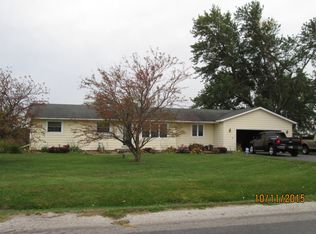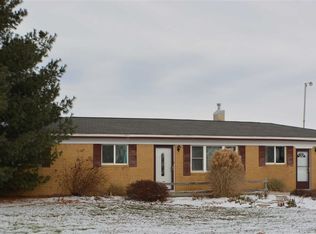All brick, updated ranch on over 1/2 acre lot with 3 bedrooms and 2 full baths. Hardwood floors in living room with fireplace, hallway and 2 of the 3 bedrooms, large eat in kitchen with newer ceramic floors, sliding glass door leading to 22X14 wood deck overlooking fenced in back yard. Master bedroom with updated master bath. Many major updates in last few years: Roof, Replacement windows, Gas Furnace, Water Heater, Water Softener, Pressure Tank, Flooring, Exterior doors, Wood Deck, Updated Bath, etc. Home has Fiber Optic wiring for telephone and internet. Good sized 2-car garage with storage and a 12X12 shed with electricity. Don't miss this move in ready home!
This property is off market, which means it's not currently listed for sale or rent on Zillow. This may be different from what's available on other websites or public sources.


