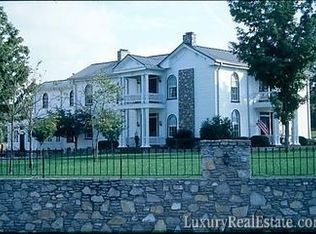Closed
$1,400,000
7797 Murfreesboro Rd, Lebanon, TN 37090
5beds
3,547sqft
Single Family Residence, Residential
Built in 1976
60 Acres Lot
$1,527,400 Zestimate®
$395/sqft
$3,095 Estimated rent
Home value
$1,527,400
$1.30M - $1.79M
$3,095/mo
Zestimate® history
Loading...
Owner options
Explore your selling options
What's special
For Comp Purposes only. RARE FIND! ONE-OF-A-KIND CLASSIC "SALTBOX" HOME w/ Western Cedar Siding, on 60 ACRES in a PRIME LOCATION! You'll fall in love the moment you set foot on these gorgeous grounds! The charming elegance of this property, will have you wanting to start making "your" memories right away! The Large Lvl tract of land features a nice blend of hardwoods & manicured pasture, and has 988 ft. of road frontage on Murfreesboro Rd & 2299 ft of Rd frontage on Jennings Pond Rd, w/ potential to subdivide. There is a barn & storage shed w/ electricity & new roofs. New garage doors, sunroom windows & cooktop. Roof 5yrs. There is also a well w/ an elec pump for watering the garden & the grounds. This special home was once featured in the Tennessean,The Nashville Banner & The Lebanon Democrat. IT IS A MUST SEE!
Zillow last checked: 8 hours ago
Listing updated: March 07, 2024 at 01:12pm
Listing Provided by:
Carol S.Thayer 615-500-6596,
Benchmark Realty, LLC
Bought with:
Laura Jones, 313536
Parks Compass
Source: RealTracs MLS as distributed by MLS GRID,MLS#: 2605955
Facts & features
Interior
Bedrooms & bathrooms
- Bedrooms: 5
- Bathrooms: 4
- Full bathrooms: 3
- 1/2 bathrooms: 1
- Main level bedrooms: 2
Bedroom 1
- Area: 168 Square Feet
- Dimensions: 14x12
Bedroom 2
- Area: 182 Square Feet
- Dimensions: 13x14
Bedroom 3
- Area: 130 Square Feet
- Dimensions: 13x10
Bedroom 4
- Features: Walk-In Closet(s)
- Level: Walk-In Closet(s)
- Area: 255 Square Feet
- Dimensions: 15x17
Bonus room
- Features: Over Garage
- Level: Over Garage
- Area: 325 Square Feet
- Dimensions: 13x25
Den
- Area: 525 Square Feet
- Dimensions: 21x25
Dining room
- Features: Formal
- Level: Formal
- Area: 169 Square Feet
- Dimensions: 13x13
Kitchen
- Area: 195 Square Feet
- Dimensions: 15x13
Living room
- Area: 340 Square Feet
- Dimensions: 17x20
Heating
- Central
Cooling
- Central Air
Appliances
- Included: Dishwasher, Refrigerator, Electric Oven, Cooktop
Features
- Ceiling Fan(s), Central Vacuum, Extra Closets, Walk-In Closet(s)
- Flooring: Carpet, Wood, Tile, Vinyl
- Basement: Crawl Space
- Number of fireplaces: 1
- Fireplace features: Living Room, Wood Burning
Interior area
- Total structure area: 3,547
- Total interior livable area: 3,547 sqft
- Finished area above ground: 3,547
Property
Parking
- Total spaces: 2
- Parking features: Garage Faces Side
- Garage spaces: 2
Features
- Levels: Two
- Stories: 2
- Patio & porch: Deck, Covered, Porch
Lot
- Size: 60 Acres
- Features: Level
Details
- Parcel number: 142 01503 000
- Special conditions: Standard
- Other equipment: Intercom, Satellite Dish
Construction
Type & style
- Home type: SingleFamily
- Property subtype: Single Family Residence, Residential
Materials
- Wood Siding
Condition
- New construction: No
- Year built: 1976
Utilities & green energy
- Sewer: Septic Tank
- Water: Public
- Utilities for property: Water Available
Community & neighborhood
Security
- Security features: Smoke Detector(s)
Location
- Region: Lebanon
- Subdivision: None
Price history
| Date | Event | Price |
|---|---|---|
| 3/7/2024 | Sold | $1,400,000-5.1%$395/sqft |
Source: | ||
| 1/3/2024 | Pending sale | $1,475,000+73.5%$416/sqft |
Source: | ||
| 12/12/2012 | Listing removed | $850,000$240/sqft |
Source: C & D Realty, Inc. #1370673 Report a problem | ||
| 6/13/2012 | Listed for sale | $850,000$240/sqft |
Source: C & D Realty, Inc. #1370673 Report a problem | ||
Public tax history
| Year | Property taxes | Tax assessment |
|---|---|---|
| 2024 | $2,910 | $152,425 |
| 2023 | $2,910 | $152,425 |
| 2022 | $2,910 | $152,425 |
Find assessor info on the county website
Neighborhood: 37090
Nearby schools
GreatSchools rating
- 6/10Southside Elementary SchoolGrades: PK-8Distance: 8.2 mi
- 7/10Wilson Central High SchoolGrades: 9-12Distance: 6.1 mi
Schools provided by the listing agent
- Elementary: Southside Elementary
- Middle: Southside Elementary
- High: Lebanon High School
Source: RealTracs MLS as distributed by MLS GRID. This data may not be complete. We recommend contacting the local school district to confirm school assignments for this home.
Get a cash offer in 3 minutes
Find out how much your home could sell for in as little as 3 minutes with a no-obligation cash offer.
Estimated market value$1,527,400
Get a cash offer in 3 minutes
Find out how much your home could sell for in as little as 3 minutes with a no-obligation cash offer.
Estimated market value
$1,527,400
