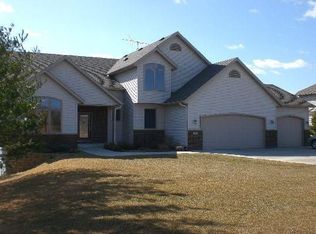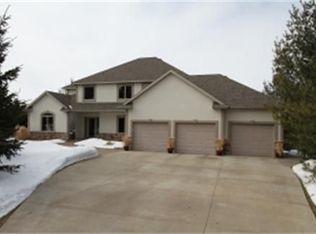Closed
$725,000
7797 Cedar Crest Ln NW, Rochester, MN 55901
4beds
3,750sqft
Single Family Residence
Built in 2002
1.02 Acres Lot
$757,800 Zestimate®
$193/sqft
$3,165 Estimated rent
Home value
$757,800
$720,000 - $796,000
$3,165/mo
Zestimate® history
Loading...
Owner options
Explore your selling options
What's special
Beautiful custom built 4 bedroom, 3 bath Rambler on over an acre within the highly sought after Cedar Ridge neighborhood. The main floor lives large and offers an open and spacious layout that is extremely versatile and accommodating. Enjoy a large kitchen with natural cherry cabinets, abundant storage, gas stove with electric hookup, beautiful hardwood floors, tile, new carpet, recessed ceilings and a custom fireplace. Easy access to a fantastic park-like backyard with a large deck and privacy. Main level suite includes recessed ceiling, walk-in shower with a 6 head shower and massage feature, jetted tub and walk-in closet. The 2nd bedroom has hardwood floor and can be an office and includes doors for whichever option you prefer. The lower level includes in-floor heat, a large family room, wet-bar, 2 bedrooms, walkout and a 2nd custom fireplace. Can't forget the 2 person Sauna, garage access and a lot of storage! This gem is the complete package and won't last long!
Zillow last checked: 8 hours ago
Listing updated: August 15, 2024 at 07:44pm
Listed by:
James Peterson 507-287-0759,
Edina Realty, Inc.
Bought with:
Susan Williams
Elcor Realty of Rochester Inc.
Source: NorthstarMLS as distributed by MLS GRID,MLS#: 6392098
Facts & features
Interior
Bedrooms & bathrooms
- Bedrooms: 4
- Bathrooms: 3
- Full bathrooms: 2
- 3/4 bathrooms: 1
Bedroom 1
- Level: Main
Bedroom 2
- Level: Main
Bedroom 3
- Level: Lower
Bedroom 4
- Level: Lower
Other
- Level: Lower
Dining room
- Level: Main
Family room
- Level: Lower
Kitchen
- Level: Main
Laundry
- Level: Main
Living room
- Level: Main
Heating
- Boiler, Forced Air, Fireplace(s), Radiant Floor
Cooling
- Central Air, Zoned
Appliances
- Included: Air-To-Air Exchanger, Cooktop, Dishwasher, Disposal, Dryer, Humidifier, Iron Filter, Microwave, Range, Refrigerator, Tankless Water Heater, Washer, Water Softener Owned
Features
- Basement: Finished,Concrete,Storage Space,Walk-Out Access
- Number of fireplaces: 2
- Fireplace features: Decorative, Gas, Living Room
Interior area
- Total structure area: 3,750
- Total interior livable area: 3,750 sqft
- Finished area above ground: 1,982
- Finished area below ground: 1,768
Property
Parking
- Total spaces: 3
- Parking features: Attached, Concrete, Heated Garage
- Attached garage spaces: 3
Accessibility
- Accessibility features: None
Features
- Levels: One
- Stories: 1
- Patio & porch: Composite Decking, Deck
- Fencing: Invisible
Lot
- Size: 1.02 Acres
- Features: Irregular Lot
Details
- Additional structures: Sauna
- Foundation area: 1964
- Parcel number: 843442064936
- Zoning description: Residential-Single Family
Construction
Type & style
- Home type: SingleFamily
- Property subtype: Single Family Residence
Materials
- Steel Siding, Stucco, Concrete, Frame
- Roof: Age 8 Years or Less
Condition
- Age of Property: 22
- New construction: No
- Year built: 2002
Utilities & green energy
- Electric: Circuit Breakers
- Gas: Natural Gas
- Sewer: Shared Septic
- Water: Shared System
Community & neighborhood
Location
- Region: Rochester
- Subdivision: Cedar Ridge
HOA & financial
HOA
- Has HOA: Yes
- HOA fee: $500 annually
- Services included: Professional Mgmt, Water
- Association name: Greg Captian
- Association phone: 507-261-8897
Price history
| Date | Event | Price |
|---|---|---|
| 8/11/2023 | Sold | $725,000$193/sqft |
Source: | ||
| 6/27/2023 | Pending sale | $725,000$193/sqft |
Source: | ||
| 6/23/2023 | Listed for sale | $725,000+49.5%$193/sqft |
Source: | ||
| 8/10/2015 | Sold | $485,000+1%$129/sqft |
Source: | ||
| 4/14/2006 | Sold | $480,000$128/sqft |
Source: Public Record Report a problem | ||
Public tax history
| Year | Property taxes | Tax assessment |
|---|---|---|
| 2024 | $6,792 | $688,200 -0.7% |
| 2023 | -- | $692,800 +10.4% |
| 2022 | $6,330 +2.9% | $627,800 +9.4% |
Find assessor info on the county website
Neighborhood: 55901
Nearby schools
GreatSchools rating
- 6/10Overland Elementary SchoolGrades: PK-5Distance: 1.7 mi
- 3/10Dakota Middle SchoolGrades: 6-8Distance: 3.3 mi
- 8/10Century Senior High SchoolGrades: 8-12Distance: 5.2 mi
Schools provided by the listing agent
- Elementary: Overland
- Middle: Dakota
- High: Century
Source: NorthstarMLS as distributed by MLS GRID. This data may not be complete. We recommend contacting the local school district to confirm school assignments for this home.
Get a cash offer in 3 minutes
Find out how much your home could sell for in as little as 3 minutes with a no-obligation cash offer.
Estimated market value
$757,800

