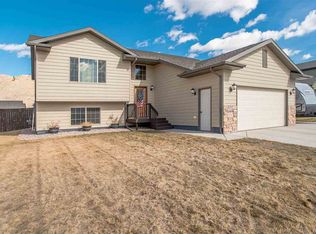Sold for $435,000 on 08/14/23
Street View
$435,000
7795 Steamboat Rd, Summerset, SD 57769
4beds
2,869sqft
SingleFamily
Built in 2008
0.28 Acres Lot
$460,300 Zestimate®
$152/sqft
$2,458 Estimated rent
Home value
$460,300
$437,000 - $483,000
$2,458/mo
Zestimate® history
Loading...
Owner options
Explore your selling options
What's special
Beautiful home nestled in the foothills of the Black Hills, convenient to Rapid City and only 20 minutes to Ellsworth AFB. Open concept main level living room and kitchen provides a bright & sunny feel to the entire home. Well appointed kitchen provides plenty of cabinets and counter space with a center island, and leads out to a spacious deck to enjoy morning coffee or your favorite cold beverage in the evening. Upper level hosts all 3 bedrooms, with a spacious master bedroom with en suite, double vanity and walk in closet. Wonderfully convenient family room with a half bath nearby and a walk out to a huge patio. The unfinished basement has plenty of room for an additional bedroom and bathroom for guests, game room or theatre room. The 3 car garage offers ample room for vehicles and toys, with additional parking outside. New elementary school and middle school nearby. Exceptional home and an exceptional value! New siding 2020, new roof 2020, new sliding glass door 2020. Matching kitchen dishwasher, stove large refrigerator and dishwasher. Complete ring alarm system: 4 cameras, all 1st floor doors and windows alarmed, 2 motion alarms. CO2 alarm. Smoke detectors in every room, living area and hallways. New carpet in entire house 2019 except bathrooms and kitchen. Key & electronic main entry door lock. Smart thermostat with phone connection. AC and heating unit inspected 2x a year, serviced and cleaned. Rental Culkigan water softener. Coax links in every bedroom and both living rooms. 5 flower gardens with variety of plants. New privacy fence enclosed back yard 2019. New paint in several rooms. Sink disposal unit. 50% finished garage. New 2 car and 1 car garage doors 2019. Cement driveway, large, sealed 2019. Additional parking path and area beside garage covered in gravel. 7 trees on property. Nes window treatments 2020. Central air. Sump pump capable. One of the higher elevation house in subdivision and has never had flooding, water retention issues or drainage issues. Higher middle class neighbors range from mid 30's and up. Local access to ATV trail system. LED lights in every room. Basement insulated. 3 sets stairs. 1" gravel ground cover landscape in areas behind and beside house. 1" gravel landscape rock beside sidewalk/road. 6 flowering bushes. 3 flowering trees. 4 pine trees. 1 large tree in back yard provides cover/concealment from neighbors. Dog friendly neighborhood. Walking path/route 1.2 miles around field and hills. In-depth ordinances from city ensures subdivision upkeep and standards. No HOA. Routinely patrolled by Summerset PD. Numerous former military families.
Facts & features
Interior
Bedrooms & bathrooms
- Bedrooms: 4
- Bathrooms: 3
- Full bathrooms: 2
- 1/2 bathrooms: 1
Heating
- Forced air, Gas
Cooling
- Central
Appliances
- Included: Dishwasher, Dryer, Freezer, Garbage disposal, Microwave, Range / Oven, Refrigerator, Washer
Features
- Flooring: Carpet, Linoleum / Vinyl
- Basement: Partially finished
- Has fireplace: Yes
Interior area
- Total interior livable area: 2,869 sqft
Property
Parking
- Total spaces: 3
- Parking features: Garage - Attached
Features
- Exterior features: Vinyl
- Has view: Yes
- View description: Mountain
Lot
- Size: 0.28 Acres
Details
- Parcel number: 0C63120
Construction
Type & style
- Home type: SingleFamily
Materials
- Roof: Asphalt
Condition
- Year built: 2008
Community & neighborhood
Location
- Region: Summerset
Price history
| Date | Event | Price |
|---|---|---|
| 8/14/2023 | Sold | $435,000$152/sqft |
Source: Public Record | ||
| 7/8/2023 | Listed for sale | $435,000$152/sqft |
Source: | ||
| 6/5/2023 | Listing removed | -- |
Source: | ||
| 6/1/2023 | Listed for sale | $435,000+68.6%$152/sqft |
Source: | ||
| 7/27/2018 | Sold | $258,000-0.3%$90/sqft |
Source: Agent Provided | ||
Public tax history
| Year | Property taxes | Tax assessment |
|---|---|---|
| 2025 | $5,222 -2.6% | $407,065 +2.7% |
| 2024 | $5,361 +17.3% | $396,490 |
| 2023 | $4,572 | $396,490 +27.4% |
Find assessor info on the county website
Neighborhood: 57769
Nearby schools
GreatSchools rating
- 6/10Piedmont Valley Elementary - 05Grades: K-4Distance: 1.9 mi
- 5/10Williams Middle School - 02Grades: 5-8Distance: 15.4 mi
- 7/10Brown High School - 01Grades: 9-12Distance: 14.8 mi

Get pre-qualified for a loan
At Zillow Home Loans, we can pre-qualify you in as little as 5 minutes with no impact to your credit score.An equal housing lender. NMLS #10287.
