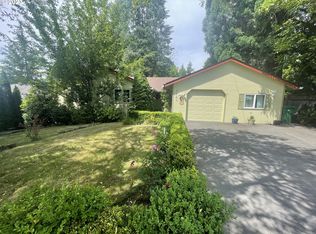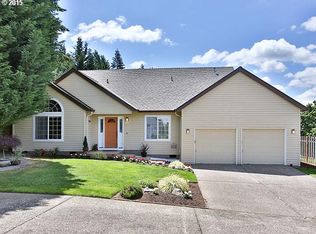Sold
$659,000
7795 SW Obrien St, Portland, OR 97223
3beds
1,850sqft
Residential, Single Family Residence
Built in 1987
0.32 Acres Lot
$647,600 Zestimate®
$356/sqft
$2,802 Estimated rent
Home value
$647,600
$615,000 - $686,000
$2,802/mo
Zestimate® history
Loading...
Owner options
Explore your selling options
What's special
Tucked away on a roomy 0.32-acre lot in Portland’s beloved Garden Home neighborhood, this dialed-in ranch offers easy, one-level living with plenty of space to stretch out, inside and out! Thoughtful updates include newer exterior paint, luxury vinyl plank flooring throughout, modern lighting, and a fresh driveway. Step inside to a welcoming entryway that opens to a light-filled living and dining room, complete with a bay window and charming arched opening between the two spaces. The kitchen has been stylishly updated with quartz counters, a tile backsplash, stainless steel appliances, and pantry storage. It opens right into the family room, which features skylights, a gas fireplace, and French doors leading to the backyard. The primary suite features double closets, direct access to the deck, and a refreshed en suite with a double vanity and a newly tiled walk-in shower with a glass door. Two additional bedrooms share a full hall bath, and a flexible den is tucked behind the laundry area in a partial garage conversion, perfect for a home office or creative space. Out back, you’ll find your own private oasis: a fully fenced yard with a generous deck, a sprawling paver patio with built-in fire pit, mature landscaping, and a garden shed for all your tools or treasures. Whether you’re hosting friends or enjoying a quiet night under the stars, this home hits the sweet spot between comfort, style, and a connection to nature in one of SW Portland’s most treasured neighborhoods.
Zillow last checked: 8 hours ago
Listing updated: June 27, 2025 at 08:22am
Listed by:
Breylan Deal-Eriksen 503-953-0253,
Think Real Estate,
Zachary Ostrom 503-705-8602,
Think Real Estate
Bought with:
Konner Fralia, 201241374
Cascade Hasson Sotheby's International Realty
Source: RMLS (OR),MLS#: 206203518
Facts & features
Interior
Bedrooms & bathrooms
- Bedrooms: 3
- Bathrooms: 2
- Full bathrooms: 2
- Main level bathrooms: 2
Primary bedroom
- Features: Deck, Sliding Doors, Double Closet, Double Sinks, Suite, Tile Floor, Vinyl Floor, Wainscoting, Walkin Shower
- Level: Main
- Area: 180
- Dimensions: 15 x 12
Bedroom 2
- Features: Closet, Vinyl Floor
- Level: Main
- Area: 120
- Dimensions: 12 x 10
Bedroom 3
- Features: Closet, Vinyl Floor
- Level: Main
- Area: 110
- Dimensions: 11 x 10
Dining room
- Features: Formal, Closet, Vinyl Floor
- Level: Main
- Area: 100
- Dimensions: 10 x 10
Family room
- Features: Deck, Fireplace, French Doors, Skylight, Vinyl Floor
- Level: Main
- Area: 270
- Dimensions: 18 x 15
Kitchen
- Features: Eat Bar, Peninsula, Quartz, Vinyl Floor
- Level: Main
- Area: 110
- Width: 10
Living room
- Features: Bay Window, Formal, Vinyl Floor
- Level: Main
- Area: 234
- Dimensions: 18 x 13
Heating
- Forced Air, Heat Pump, Fireplace(s)
Cooling
- Heat Pump
Appliances
- Included: Dishwasher, Free-Standing Range, Free-Standing Refrigerator, Microwave, Stainless Steel Appliance(s), Gas Water Heater
- Laundry: Laundry Room
Features
- Quartz, Built-in Features, Closet, Formal, Eat Bar, Peninsula, Double Closet, Double Vanity, Suite, Wainscoting, Walkin Shower, Tile
- Flooring: Tile, Vinyl
- Doors: French Doors, Sliding Doors
- Windows: Double Pane Windows, Vinyl Frames, Bay Window(s), Skylight(s)
- Basement: Crawl Space
- Number of fireplaces: 1
- Fireplace features: Gas
Interior area
- Total structure area: 1,850
- Total interior livable area: 1,850 sqft
Property
Parking
- Total spaces: 1
- Parking features: Driveway, Off Street, Garage Door Opener, Attached, Garage Partially Converted to Living Space
- Attached garage spaces: 1
- Has uncovered spaces: Yes
Accessibility
- Accessibility features: Garage On Main, Main Floor Bedroom Bath, Minimal Steps, Natural Lighting, One Level, Walkin Shower, Accessibility
Features
- Levels: One
- Stories: 1
- Patio & porch: Deck, Patio, Porch
- Exterior features: Garden, Yard
- Fencing: Fenced
- Has view: Yes
- View description: Territorial
Lot
- Size: 0.32 Acres
- Dimensions: 13,976 sq ft
- Features: Level, Private, Trees, Sprinkler, SqFt 10000 to 14999
Details
- Additional structures: ToolShed
- Parcel number: R1123359
Construction
Type & style
- Home type: SingleFamily
- Architectural style: Ranch
- Property subtype: Residential, Single Family Residence
Materials
- Lap Siding, Wood Siding
- Foundation: Concrete Perimeter
- Roof: Composition
Condition
- Resale
- New construction: No
- Year built: 1987
Utilities & green energy
- Gas: Gas
- Sewer: Public Sewer
- Water: Public
Community & neighborhood
Location
- Region: Portland
- Subdivision: Garden Home
Other
Other facts
- Listing terms: Cash,Conventional,FHA,VA Loan
- Road surface type: Concrete, Paved
Price history
| Date | Event | Price |
|---|---|---|
| 6/26/2025 | Sold | $659,000$356/sqft |
Source: | ||
| 6/3/2025 | Pending sale | $659,000$356/sqft |
Source: | ||
| 5/29/2025 | Listed for sale | $659,000+34.8%$356/sqft |
Source: | ||
| 3/5/2019 | Sold | $489,000$264/sqft |
Source: | ||
| 1/28/2019 | Pending sale | $489,000$264/sqft |
Source: Keller Williams Realty Professionals #19252257 | ||
Public tax history
| Year | Property taxes | Tax assessment |
|---|---|---|
| 2024 | $5,758 +6.5% | $308,720 +3% |
| 2023 | $5,407 +3.4% | $299,730 +3% |
| 2022 | $5,232 +3.7% | $291,000 |
Find assessor info on the county website
Neighborhood: 97223
Nearby schools
GreatSchools rating
- 8/10Montclair Elementary SchoolGrades: K-5Distance: 0.9 mi
- 4/10Whitford Middle SchoolGrades: 6-8Distance: 1.3 mi
- 5/10Southridge High SchoolGrades: 9-12Distance: 2.6 mi
Schools provided by the listing agent
- Elementary: Montclair
- Middle: Whitford
- High: Southridge
Source: RMLS (OR). This data may not be complete. We recommend contacting the local school district to confirm school assignments for this home.
Get a cash offer in 3 minutes
Find out how much your home could sell for in as little as 3 minutes with a no-obligation cash offer.
Estimated market value
$647,600
Get a cash offer in 3 minutes
Find out how much your home could sell for in as little as 3 minutes with a no-obligation cash offer.
Estimated market value
$647,600

