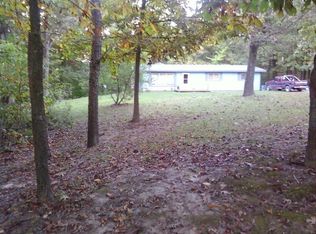Closed
Listing Provided by:
Michael A Bellovich 618-292-0293,
RE/MAX Alliance,
Mark E Roberts 618-603-6151,
RE/MAX Alliance
Bought with: Bridges Home Realty, LLC
$529,000
7794 Valley Rd, Plainview, IL 62685
4beds
4,200sqft
Single Family Residence
Built in 2007
11.5 Acres Lot
$548,400 Zestimate®
$126/sqft
$3,137 Estimated rent
Home value
$548,400
Estimated sales range
Not available
$3,137/mo
Zestimate® history
Loading...
Owner options
Explore your selling options
What's special
Nestled in the serene beauty of country living, this stunning 12-acre property offers privacy, space, and comfort. Built in 2007, this spacious home spans 4,200 square feet, featuring 4 bedrooms with the real potential for 6, and 4 bathrooms, including 3 full baths. The master suite provides a luxurious retreat, while real wood floors add warmth and charm throughout. The finished walkout basement, completed in 2020, includes a cozy gas fireplace along with a large rec room area with unlimited potential, a cozy sitting room, full bedroom, full bath, craft room and lots of storage space. Enjoy the peaceful surroundings with abundant wildlife, including plenty of deer, and the nearest neighbor located 400 yards away, ensuring your tranquility. This property is the perfect blend of modern living a nd country seclusion.
Zillow last checked: 8 hours ago
Listing updated: April 28, 2025 at 06:36pm
Listing Provided by:
Michael A Bellovich 618-292-0293,
RE/MAX Alliance,
Mark E Roberts 618-603-6151,
RE/MAX Alliance
Bought with:
Rachel Fuller, 475.192064
Bridges Home Realty, LLC
Source: MARIS,MLS#: 24074120 Originating MLS: Southwestern Illinois Board of REALTORS
Originating MLS: Southwestern Illinois Board of REALTORS
Facts & features
Interior
Bedrooms & bathrooms
- Bedrooms: 4
- Bathrooms: 4
- Full bathrooms: 3
- 1/2 bathrooms: 1
- Main level bathrooms: 3
- Main level bedrooms: 3
Primary bedroom
- Features: Floor Covering: Carpeting
- Level: Main
- Area: 210
- Dimensions: 15x14
Bedroom
- Features: Floor Covering: Carpeting
- Level: Main
- Area: 176
- Dimensions: 16x11
Bedroom
- Features: Floor Covering: Carpeting
- Level: Main
- Area: 156
- Dimensions: 13x12
Bedroom
- Features: Floor Covering: Luxury Vinyl Plank
- Level: Lower
- Area: 209
- Dimensions: 19x11
Primary bathroom
- Features: Floor Covering: Wood
- Level: Main
- Area: 272
- Dimensions: 17x16
Primary bathroom
- Features: Floor Covering: Ceramic Tile
- Level: Main
- Area: 140
- Dimensions: 14x10
Bathroom
- Features: Floor Covering: Ceramic Tile
- Level: Main
- Area: 72
- Dimensions: 9x8
Bathroom
- Features: Floor Covering: Ceramic Tile
- Level: Main
- Area: 40
- Dimensions: 10x4
Bathroom
- Features: Floor Covering: Ceramic Tile
- Level: Lower
- Area: 96
- Dimensions: 12x8
Bonus room
- Features: Floor Covering: Ceramic Tile
- Level: Lower
- Area: 165
- Dimensions: 15x11
Dining room
- Features: Floor Covering: Wood
- Level: Main
- Area: 180
- Dimensions: 15x12
Laundry
- Features: Floor Covering: Ceramic Tile
- Level: Main
- Area: 70
- Dimensions: 10x7
Living room
- Features: Floor Covering: Wood
- Level: Main
- Area: 340
- Dimensions: 20x17
Office
- Features: Floor Covering: Wood
- Level: Main
- Area: 144
- Dimensions: 12x12
Recreation room
- Features: Floor Covering: Luxury Vinyl Plank
- Level: Lower
- Area: 1150
- Dimensions: 50x23
Sitting room
- Features: Floor Covering: Luxury Vinyl Plank
- Level: Lower
- Area: 240
- Dimensions: 16x15
Heating
- Geothermal, Electric, Propane
Cooling
- Central Air, Electric
Appliances
- Included: Dishwasher, Disposal, Microwave, Electric Range, Electric Oven, Refrigerator, Electric Water Heater
- Laundry: Main Level
Features
- Kitchen Island, Granite Counters, Pantry, Workshop/Hobby Area, Separate Dining
- Flooring: Hardwood
- Basement: Full,Walk-Out Access
- Number of fireplaces: 1
- Fireplace features: Basement
Interior area
- Total structure area: 4,200
- Total interior livable area: 4,200 sqft
- Finished area above ground: 2,400
- Finished area below ground: 1,800
Property
Parking
- Total spaces: 3
- Parking features: Attached, Garage
- Attached garage spaces: 3
Features
- Levels: One
- Patio & porch: Covered
Lot
- Size: 11.50 Acres
- Dimensions: 11.5 acres
Details
- Additional structures: Shed(s)
- Parcel number: 1700027201
- Special conditions: Standard
Construction
Type & style
- Home type: SingleFamily
- Architectural style: Traditional,Ranch
- Property subtype: Single Family Residence
Materials
- Other, Vinyl Siding
Condition
- Year built: 2007
Utilities & green energy
- Sewer: Septic Tank
- Water: Public
- Utilities for property: Natural Gas Available
Community & neighborhood
Location
- Region: Plainview
- Subdivision: Not In A Subdivision
Other
Other facts
- Listing terms: Cash,Conventional,FHA,VA Loan
- Ownership: Private
- Road surface type: Concrete
Price history
| Date | Event | Price |
|---|---|---|
| 3/3/2025 | Sold | $529,000$126/sqft |
Source: | ||
| 12/25/2024 | Contingent | $529,000$126/sqft |
Source: | ||
| 12/3/2024 | Listed for sale | $529,000+445.4%$126/sqft |
Source: | ||
| 1/9/2018 | Sold | $97,000$23/sqft |
Source: Public Record Report a problem | ||
Public tax history
| Year | Property taxes | Tax assessment |
|---|---|---|
| 2024 | $4,760 +3.4% | $90,561 +8% |
| 2023 | $4,603 +4.1% | $83,853 +7% |
| 2022 | $4,423 +3.7% | $78,367 +7% |
Find assessor info on the county website
Neighborhood: 62685
Nearby schools
GreatSchools rating
- NACarlinville Primary SchoolGrades: PK-2Distance: 7.1 mi
- 7/10Carlinville Middle SchoolGrades: 6-8Distance: 7.8 mi
- 5/10Carlinville High SchoolGrades: 9-12Distance: 7.7 mi
Schools provided by the listing agent
- Elementary: Carlinville Dist 1
- Middle: Carlinville Dist 1
- High: Carlinville Community High Sch
Source: MARIS. This data may not be complete. We recommend contacting the local school district to confirm school assignments for this home.
Get pre-qualified for a loan
At Zillow Home Loans, we can pre-qualify you in as little as 5 minutes with no impact to your credit score.An equal housing lender. NMLS #10287.
