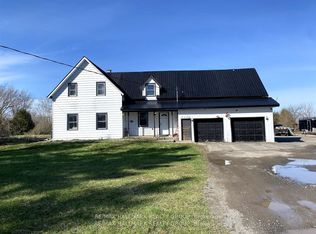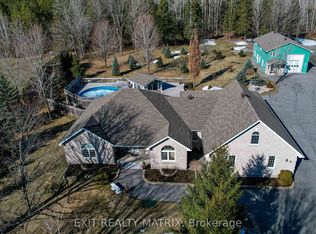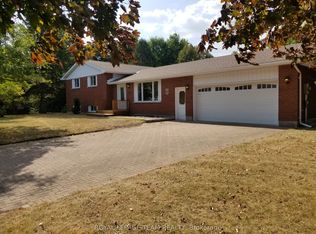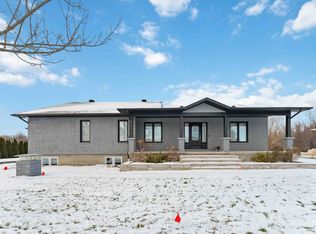The best of both worlds! This truly unique property is zoned RC which allows for a very long list of commercial opportunities, while also having grandfathered residential zoning on the house and most of the land. Here you can truly work from home! It's a really cute house which is simple, solid, and a cozy place to call home. The oversized garage which can fit 10+cars gives you the commercial area to work from , and of course the entire lot could be used for that too if needed. The garage is 60x36x12 with office and half bath! The house has hardwood flooring through the main level and good sized living room and dining room areas. The kitchen overlooks the yard and rear deck, and there is also a full bathroom and bedroom/office on this level. Upstairs has a good sized Primary bedroom and third bedroom. The property itself is quite large with treed surround and a great place for the kids and pets to play. The lower level is a generous Rec room and laundry. 24 Hour Irrevocable Required.
This property is off market, which means it's not currently listed for sale or rent on Zillow. This may be different from what's available on other websites or public sources.



