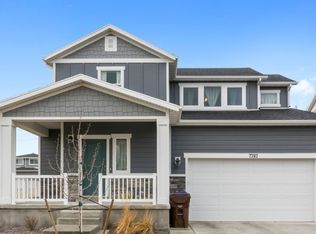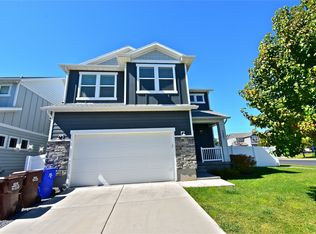Beautiful 3 bed, 2.5 bath single family home in popular Silver Lake Community. This home provides an up-to-date welcome with a contemporary design and decor. If you're looking for a new home without having to wait this home is perfect! Beautiful inside and out, this home offers a stunning kitchen, spacious dining, large master suite, great curb appeal, access to walking trails, Close to parks, open grassy areas, and schools. Square footage figures are provided as a courtesy estimate only and were obtained from a prior appraisal. Buyer is advised to obtain an independent measurement. ***FOR MORE INFORMATION PLEASE CONTACT/TEXT LISTING AGENT KURT MATHEWSON AT 801-707-6144*** Also, view our website at RebateMyNewHome.com
This property is off market, which means it's not currently listed for sale or rent on Zillow. This may be different from what's available on other websites or public sources.

