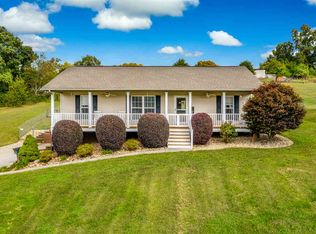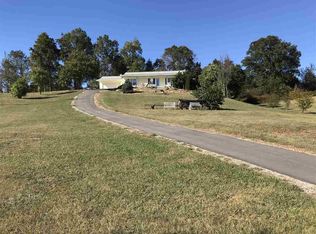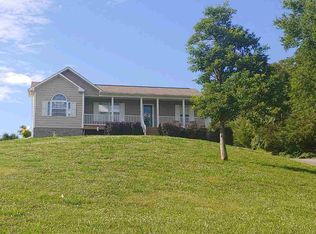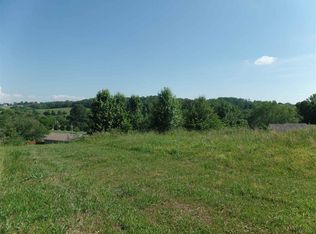Sold for $343,000 on 11/09/23
$343,000
7794 Greenbriar Rd, Talbott, TN 37877
3beds
2,000sqft
Single Family Residence, Residential
Built in 2007
1.51 Acres Lot
$365,500 Zestimate®
$172/sqft
$1,919 Estimated rent
Home value
$365,500
$347,000 - $384,000
$1,919/mo
Zestimate® history
Loading...
Owner options
Explore your selling options
What's special
What a beautiful home that resides in everyone's favorite part of town. This home on Greenbriar Road has so many amenities to offer. As soon as you walk in your front door, you're standing on exquisite bamboo hardwood floors. To your right, you have the master suite with walk-in closet and massive bathroom with dual sinks. The laundry room is right beside that and flows perfectly into your open concept kitchen. On the other side of the house, you have 2 more bedrooms with their own bathroom in the middle. In the basement, you have a large finished den/recreation area with a bar that's perfect for bringing people over and watching football. You also have a 2 car garage that you can walk into from the basement as well as 2 big decks on the back of the house. Not to mention, your own swimming pool! The yard is spacious as well, having 1.5 acres! Convenient to Knoxville, Sevierville, I-81, or Merchants Greene for fine dining. This place won't last long! Give me a call today!
Zillow last checked: 8 hours ago
Listing updated: August 27, 2024 at 04:05am
Listed by:
Steve Carpenter 423-307-7542,
RE/MAX Real Estate Ten Midtown
Bought with:
Waylon Meyers, 367995
RE/MAX Real Estate Ten Midtown
Source: Lakeway Area AOR,MLS#: 701538
Facts & features
Interior
Bedrooms & bathrooms
- Bedrooms: 3
- Bathrooms: 2
- Full bathrooms: 2
- Main level bathrooms: 2
- Main level bedrooms: 3
Heating
- Central, Heat Pump
Cooling
- Ceiling Fan(s), Central Air, Heat Pump
Appliances
- Included: Dishwasher, Gas Cooktop, Gas Oven, Microwave, Refrigerator
- Laundry: Electric Dryer Hookup, In Bathroom, In Kitchen, Inside, Main Level, Washer Hookup
Features
- Bar, Breakfast Bar, Ceiling Fan(s), Recessed Lighting, Walk-In Closet(s)
- Flooring: Bamboo, Carpet, Tile, Vinyl
- Windows: Double Pane Windows
- Basement: Finished,Partially Finished,Sump Pump,Walk-Out Access,Walk-Up Access
- Has fireplace: No
Interior area
- Total interior livable area: 2,000 sqft
- Finished area above ground: 1,400
- Finished area below ground: 600
Property
Parking
- Total spaces: 2
- Parking features: Enclosed
- Attached garage spaces: 2
Accessibility
- Accessibility features: Accessible Bedroom, Accessible Closets, Accessible Common Area, Accessible Doors, Accessible Kitchen
Features
- Patio & porch: Covered, Porch, Rear Porch, Screened
- Exterior features: Rain Gutters
- Has private pool: Yes
- Pool features: Above Ground
- Fencing: Invisible
Lot
- Size: 1.51 Acres
- Dimensions: 90'/581'/120'/653'
- Features: Gentle Sloping, Rolling Slope
Details
- Parcel number: 004.07
Construction
Type & style
- Home type: SingleFamily
- Architectural style: Ranch
- Property subtype: Single Family Residence, Residential
Materials
- Brick, Vinyl Siding
- Foundation: Brick/Mortar
- Roof: Asphalt,Shingle
Condition
- New construction: No
- Year built: 2007
Utilities & green energy
- Electric: Circuit Breakers
- Sewer: Septic Tank
- Utilities for property: Electricity Connected, Water Connected
Community & neighborhood
Location
- Region: Talbott
Price history
| Date | Event | Price |
|---|---|---|
| 11/9/2023 | Sold | $343,000+7.2%$172/sqft |
Source: | ||
| 10/9/2023 | Pending sale | $319,900$160/sqft |
Source: | ||
| 10/7/2023 | Listed for sale | $319,900+103.9%$160/sqft |
Source: | ||
| 12/28/2006 | Sold | $156,900$78/sqft |
Source: Public Record Report a problem | ||
Public tax history
| Year | Property taxes | Tax assessment |
|---|---|---|
| 2025 | $1,098 +48% | $74,675 +98.3% |
| 2024 | $742 | $37,650 |
| 2023 | $742 | $37,650 |
Find assessor info on the county website
Neighborhood: 37877
Nearby schools
GreatSchools rating
- 6/10Alpha Elementary SchoolGrades: K-5Distance: 3.6 mi
- 7/10West View Middle SchoolGrades: 6-8Distance: 5.7 mi
- 5/10Morristown West High SchoolGrades: 9-12Distance: 8.8 mi

Get pre-qualified for a loan
At Zillow Home Loans, we can pre-qualify you in as little as 5 minutes with no impact to your credit score.An equal housing lender. NMLS #10287.



