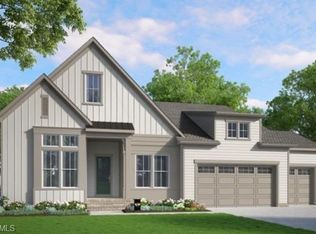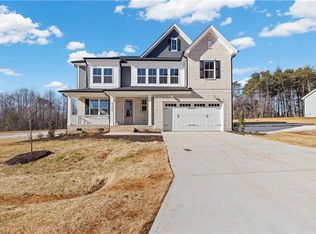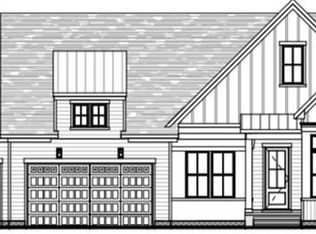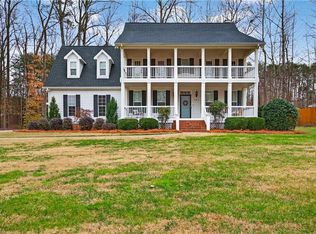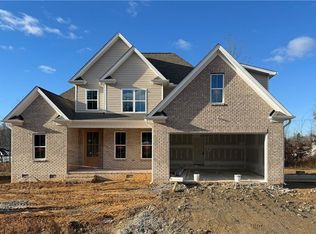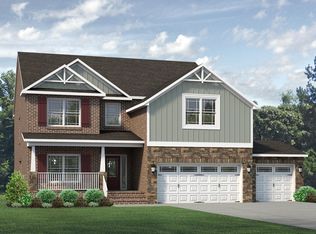Every friend group has that one who is bold & effortlessly beautiful—not just in appearance, but in spirit. The one who chases their dreams fearlessly radiates confidence & inspires everyone around them. This home is just like that. Its striking exterior, with tall windows & a bold contrasting façade, is sure to turn heads as you pass by. And inside, it’s designed for living boldly, without hesitation, without limits. With everything you need on 1 floor, including 3 spacious bedrooms, a guest suite, & expansive living area, life here is as effortless as it is beautiful. The gourmet kitchen is a true showstopper, featuring a gas cooktop, an angled range hood, & a built-in trash can cabinet for both style & function. Throughout the home, luxury vinyl flooring adds a seamless & sophisticated touch. To top it all off, this home has been fully upgraded w/our designer-curated interior pkg, Elphaba & Glinda, ensuring every detail is as bold & beautiful as the home itself. Move-in Jan 2026.
Pending
$574,990
7793 Chadding Dr, Oak Ridge, NC 27310
4beds
2,253sqft
Est.:
Stick/Site Built, Residential, Single Family Residence
Built in 2025
0.46 Acres Lot
$567,300 Zestimate®
$--/sqft
$70/mo HOA
What's special
Gourmet kitchenStriking exteriorTall windowsGas cooktopAngled range hood
- 234 days |
- 35 |
- 1 |
Zillow last checked: 8 hours ago
Listing updated: November 15, 2025 at 02:44pm
Listed by:
Jamie Nicolls 336-681-2436,
Howard Hanna Allen Tate Summerfield,
Jason Thomas Smith 336-451-4921,
Howard Hanna Allen Tate Summerfield
Source: Triad MLS,MLS#: 1178292 Originating MLS: Greensboro
Originating MLS: Greensboro
Facts & features
Interior
Bedrooms & bathrooms
- Bedrooms: 4
- Bathrooms: 3
- Full bathrooms: 3
- Main level bathrooms: 3
Primary bedroom
- Level: Main
- Dimensions: 15.08 x 14.5
Bedroom 2
- Level: Main
- Dimensions: 12.08 x 11
Bedroom 3
- Level: Main
- Dimensions: 11 x 12.08
Bedroom 4
- Level: Main
- Dimensions: 10 x 12.58
Dining room
- Level: Main
- Dimensions: 15 x 12.17
Entry
- Level: Main
- Dimensions: 7.33 x 8.33
Great room
- Level: Main
- Dimensions: 19 x 17.75
Kitchen
- Level: Main
- Dimensions: 17.83 x 9.75
Laundry
- Level: Main
- Dimensions: 6 x 10.33
Heating
- Forced Air, Natural Gas
Cooling
- Central Air
Appliances
- Included: Microwave, Oven, Dishwasher, Disposal, Gas Cooktop, Range Hood, Electric Water Heater
- Laundry: Dryer Connection, Main Level, Washer Hookup
Features
- Dead Bolt(s), Kitchen Island, Pantry, Separate Shower, Solid Surface Counter
- Flooring: Carpet, Tile, Vinyl
- Basement: Crawl Space
- Number of fireplaces: 1
- Fireplace features: Gas Log, Great Room
Interior area
- Total structure area: 2,253
- Total interior livable area: 2,253 sqft
- Finished area above ground: 2,253
Property
Parking
- Total spaces: 2
- Parking features: Driveway, Garage, Paved, Garage Door Opener, Attached, Garage Faces Front
- Attached garage spaces: 2
- Has uncovered spaces: Yes
Features
- Levels: One
- Stories: 1
- Patio & porch: Porch
- Pool features: None
Lot
- Size: 0.46 Acres
Details
- Parcel number: TBD
- Zoning: CU-RPD
- Special conditions: Owner Sale
Construction
Type & style
- Home type: SingleFamily
- Architectural style: Ranch
- Property subtype: Stick/Site Built, Residential, Single Family Residence
Materials
- Brick, Cement Siding
Condition
- New Construction
- New construction: Yes
- Year built: 2025
Utilities & green energy
- Sewer: Septic Tank
- Water: Public, Well
Community & HOA
Community
- Security: Carbon Monoxide Detector(s), Smoke Detector(s)
- Subdivision: Honeycutt Reserve
HOA
- Has HOA: Yes
- HOA fee: $70 monthly
Location
- Region: Oak Ridge
Financial & listing details
- Date on market: 4/22/2025
- Cumulative days on market: 156 days
- Listing agreement: Exclusive Right To Sell
- Listing terms: Cash,Conventional,FHA,VA Loan
Estimated market value
$567,300
$539,000 - $596,000
Not available
Price history
Price history
| Date | Event | Price |
|---|---|---|
| 9/15/2025 | Pending sale | $574,990 |
Source: | ||
| 7/15/2025 | Price change | $574,990-2.5%$255/sqft |
Source: Garman Homes Report a problem | ||
| 6/12/2025 | Price change | $589,990-1.6% |
Source: | ||
| 4/22/2025 | Listed for sale | $599,290 |
Source: | ||
Public tax history
Public tax history
Tax history is unavailable.BuyAbility℠ payment
Est. payment
$3,398/mo
Principal & interest
$2739
Property taxes
$388
Other costs
$271
Climate risks
Neighborhood: 27310
Nearby schools
GreatSchools rating
- 10/10Oak Ridge Elementary SchoolGrades: PK-5Distance: 1.5 mi
- 8/10Northwest Guilford Middle SchoolGrades: 6-8Distance: 1.3 mi
- 9/10Northwest Guilford High SchoolGrades: 9-12Distance: 1.2 mi
Schools provided by the listing agent
- Elementary: Oak Ridge
- Middle: Northwest
- High: Northwest
Source: Triad MLS. This data may not be complete. We recommend contacting the local school district to confirm school assignments for this home.
- Loading
