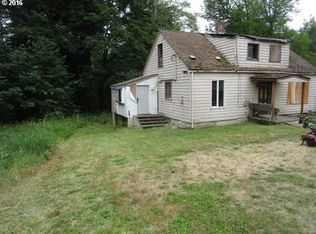Seeking an oasis with your own 20 acres? You found it here. Adorable farmhouse with country kitchen, clawfoot tub, wood floors & main level bedroom. HUGE garden-raised beds & fruit trees all surrounded by deer proof fencing. Garage/shop space loaded with storage space. Stroll your acreage, spend time with friends & family by the firepit, watch the wildlife in your forest. Great way to escape the city life & still be close to Hwy 30 for commuting. Lots of parking space for your toys too!
This property is off market, which means it's not currently listed for sale or rent on Zillow. This may be different from what's available on other websites or public sources.
