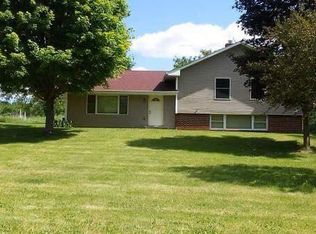Gorgeous farm house on 5.83 acres. Tons of character but also lots of updates! 3 buildings on the property. Barn with hay storage, two story barn, work shop with loft, and chicken coop. Property is fenced and has round pen. Original wood floors and wood work. So many new updates within the last 5 years. Newer siding, roof, windows, electrical, plumbing and front door. Walking into the home you have on open flow from the dining room into the kitchen with vintage metal cabinets. From the dining room you have large arched doorways leading into the family room with gorgeous brick fireplace and wall of built-ins. Off of the dining room you have a bonus room that could be used as a toy room or office. Upstairs you have a spacious master with sliding barn door that goes into the walk-in closet. Two good sized rooms. HSA Home Warranty Included.
This property is off market, which means it's not currently listed for sale or rent on Zillow. This may be different from what's available on other websites or public sources.
