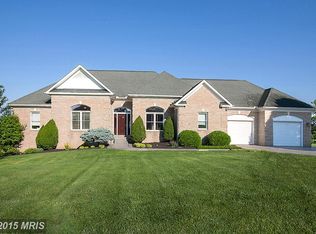Dine-Play-Shop-Educate-Live - Ideal Location. Outstanding home in rarely available Parkland Hills located in the heart of Middletown Valley. Convenient access to major commuter routes such as U.S. Route 40 Alternate, Interstate 70, and U.S. Route 340. Only minutes to an airport, two MARC Train stations, and colleges. A short distance to the Potomac Piedmont region with all it has to offer: the Potomac and Shenandoah Rivers, Harpers Ferry, boat ramps, canoe/kayak access, camping, historic sites, parks, the Appalachian Trail, and more. No HOA or City taxes. This luxurious home is nestled into a cul-de-sac, on nearly 1.5 acres of pristinely landscaped grounds backing to an expansive mature wooded green space offering spectacular views of Middletown Valley and the surrounding mountains. This home presents a unique architectural style which carries through to the interior. This spacious home provides 3 finished levels, 5 bedrooms, 3 full bathrooms, 1 half bathroom, gas fireplace, ceiling fans, zoned HVAC, large 3-car garage, deck, patio, and exterior accent lighting. With numerous large windows, natural light abounds throughout. Enter the home through the main level 2-story/atrium foyer onto a hardwood floor with ceramic inlay. A locally rare bullnosed outside corners drywall softens the look of the home's various interior spaces. The 2-story/atrium living room presents a more formal feel while inviting you in with its cozy gas fireplace shared with the 2-story/atrium great room. A formal dining room, with a bay window, is served by a butler's pantry and the main level half bath. An open floorplan allows the kitchen and breakfast room to flow into the living room and out onto the entertainment sized deck. Tucked away behind the kitchen is a large laundry room with mop sink which provides interior access to the garage. The large primary bedroom, with tray ceiling, and expansive primary bathroom are located on the upper level. The primary bathroom includes double sinks, separate shower and jetted soaking tub, walk-in closets, and dressing area. The upper level hallway provides access to 3 distinctly different bedrooms, a separate full bath with tub shower, and affords a magnificent view of the living room below. The finished lower level continues the open floorplan concept from the main level. The lower level includes open and airy family room, separate recreation room, and a private den. The fifth bedroom and a third full bathroom, with stall shower, are also located on the lower level. A large inconspicuous utility room is tucked away in the lower level. The lower level walkout door opens onto a well-crafted paver patio. This distinctive and spacious household and grounds epitomizes pride of ownership. The upgrades and fineries you expect in a home of this stature are all there: quoined brick corners to accentuate the corners of the home, architectural shingles, underground electric and telecommunication services, open floor planning, accentuated ceilings, inlayed hardwood flooring, built-ins, wraparound bar window stool, crown moldings, recessed lighting, accent lighting, high-end light fixtures, and elegant window treatments throughout which convey.
This property is off market, which means it's not currently listed for sale or rent on Zillow. This may be different from what's available on other websites or public sources.

