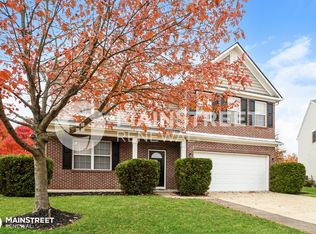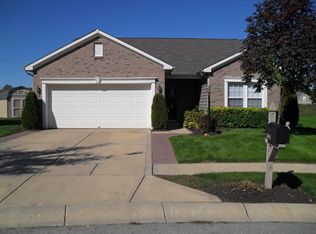Sold
$350,000
7791 Meadow Rue Rd, Noblesville, IN 46062
4beds
2,120sqft
Residential, Single Family Residence
Built in 2009
7,840.8 Square Feet Lot
$352,200 Zestimate®
$165/sqft
$2,101 Estimated rent
Home value
$352,200
$335,000 - $370,000
$2,101/mo
Zestimate® history
Loading...
Owner options
Explore your selling options
What's special
This move in ready home is located in one of Noblesville's most popular neighborhoods, Fairway at Prairie Crossing. Enjoy being within 1 mile of Morse Park and Lake, and a short drive to Federal Hill Commons and Forest Park. The community also has a walkable playground. The home has been beautifully updated and boasts newer LVP flooring throughout, subtle gray kitchen cabinets and butcher block island. Downstairs you will find two living spaces, an open kitchen and half bath for your guests. Upstairs are four nice sized bedrooms, two full baths and your laundry! The backyard is fully fenced. With a new roof and newer mechanicals, this home is ready for you to make it your own!
Zillow last checked: 8 hours ago
Listing updated: March 13, 2024 at 01:17pm
Listing Provided by:
Lori Flynn 317-384-4712,
CENTURY 21 Scheetz
Bought with:
Emily Stewart
F.C. Tucker Company
Source: MIBOR as distributed by MLS GRID,MLS#: 21963746
Facts & features
Interior
Bedrooms & bathrooms
- Bedrooms: 4
- Bathrooms: 3
- Full bathrooms: 2
- 1/2 bathrooms: 1
- Main level bathrooms: 1
Primary bedroom
- Features: Vinyl Plank
- Level: Upper
- Area: 208 Square Feet
- Dimensions: 16x13
Bedroom 2
- Features: Vinyl Plank
- Level: Upper
- Area: 156 Square Feet
- Dimensions: 13x12
Bedroom 3
- Features: Vinyl Plank
- Level: Upper
- Area: 156 Square Feet
- Dimensions: 13x12
Bedroom 4
- Features: Vinyl Plank
- Level: Upper
- Area: 80 Square Feet
- Dimensions: 10x8
Other
- Features: Vinyl Plank
- Level: Upper
- Area: 48 Square Feet
- Dimensions: 8x6
Dining room
- Features: Vinyl Plank
- Level: Main
- Area: 176 Square Feet
- Dimensions: 16x11
Kitchen
- Features: Vinyl Plank
- Level: Main
- Area: 110 Square Feet
- Dimensions: 11x10
Living room
- Features: Vinyl Plank
- Level: Upper
- Area: 208 Square Feet
- Dimensions: 16x13
Heating
- Has Heating (Unspecified Type)
Cooling
- Has cooling: Yes
Appliances
- Included: Dishwasher, Disposal, Microwave, Electric Oven, Refrigerator, Water Heater, Water Softener Owned
- Laundry: Laundry Room, Upper Level
Features
- Attic Access, Double Vanity, Eat-in Kitchen, Pantry, Walk-In Closet(s)
- Windows: Windows Vinyl
- Has basement: No
- Attic: Access Only
- Number of fireplaces: 1
- Fireplace features: Wood Burning
Interior area
- Total structure area: 2,120
- Total interior livable area: 2,120 sqft
Property
Parking
- Total spaces: 2
- Parking features: Attached
- Attached garage spaces: 2
Features
- Levels: Two
- Stories: 2
- Patio & porch: Covered
- Fencing: Fenced,Fence Full Rear
Lot
- Size: 7,840 sqft
- Features: Sidewalks
Details
- Parcel number: 290626015006000013
- Horse amenities: None
Construction
Type & style
- Home type: SingleFamily
- Architectural style: Traditional
- Property subtype: Residential, Single Family Residence
Materials
- Vinyl With Brick
- Foundation: Slab
Condition
- New construction: No
- Year built: 2009
Utilities & green energy
- Water: Municipal/City
- Utilities for property: Electricity Connected, Sewer Connected, Water Connected
Community & neighborhood
Location
- Region: Noblesville
- Subdivision: Fairways At Prairie Crossing
HOA & financial
HOA
- Has HOA: Yes
- HOA fee: $236 annually
- Amenities included: Park
- Services included: Entrance Common, ParkPlayground
- Association phone: 317-253-1401
Price history
| Date | Event | Price |
|---|---|---|
| 3/13/2024 | Sold | $350,000+2.9%$165/sqft |
Source: | ||
| 2/18/2024 | Pending sale | $340,000$160/sqft |
Source: | ||
| 2/15/2024 | Listed for sale | $340,000+106.1%$160/sqft |
Source: | ||
| 1/20/2015 | Sold | $165,000+25%$78/sqft |
Source: Agent Provided Report a problem | ||
| 4/29/2011 | Sold | $132,000$62/sqft |
Source: | ||
Public tax history
| Year | Property taxes | Tax assessment |
|---|---|---|
| 2024 | $3,273 +18.7% | $303,600 +4.2% |
| 2023 | $2,757 +24.6% | $291,500 +19.5% |
| 2022 | $2,212 +13.1% | $243,900 +15.7% |
Find assessor info on the county website
Neighborhood: 46062
Nearby schools
GreatSchools rating
- 8/10North Elementary SchoolGrades: PK-5Distance: 1.4 mi
- 8/10Noblesville West Middle SchoolGrades: 6-8Distance: 1.4 mi
- 10/10Noblesville High SchoolGrades: 9-12Distance: 1.9 mi
Get a cash offer in 3 minutes
Find out how much your home could sell for in as little as 3 minutes with a no-obligation cash offer.
Estimated market value
$352,200
Get a cash offer in 3 minutes
Find out how much your home could sell for in as little as 3 minutes with a no-obligation cash offer.
Estimated market value
$352,200

