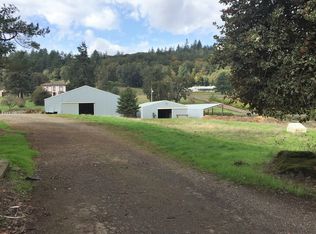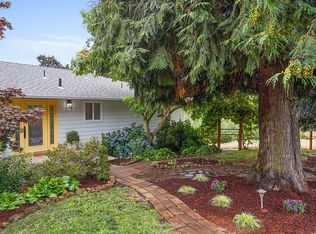Sold for $750,000 on 08/13/25
Listed by:
BRENDA BONEBRAKE Cell:503-932-8222,
Realty One Group Willamette Valley Stayton,
DREW JOHNSON,
Realty One Group Willamette Valley Stayton
Bought with: Non-Member Sale
$750,000
7790 Spring Valley Rd NW, Salem, OR 97304
4beds
1,836sqft
Manufactured Home
Built in 2010
26.85 Acres Lot
$-- Zestimate®
$408/sqft
$2,333 Estimated rent
Home value
Not available
Estimated sales range
Not available
$2,333/mo
Zestimate® history
Loading...
Owner options
Explore your selling options
What's special
Private 26.85-acre property with stunning views of Mt. Hood and the Cascades. This 4 bed, 2 bath, 1,836 sqft manufactured home features an open floor plan, new roof, and wood-burning insert. A 20kW propane generator ensures backup power. RV pad with electrical hookup, multiple outbuildings, and a classic barn provide flexibility for storage, hobbies, or animals. Peaceful, private setting with open pasture, mature trees, and development potential. A rare opportunity to own acreage with room to grow.
Zillow last checked: 8 hours ago
Listing updated: August 13, 2025 at 04:44pm
Listed by:
BRENDA BONEBRAKE Cell:503-932-8222,
Realty One Group Willamette Valley Stayton,
DREW JOHNSON,
Realty One Group Willamette Valley Stayton
Bought with:
Unrepresented Buyer
Non-Member Sale
Source: WVMLS,MLS#: 830863
Facts & features
Interior
Bedrooms & bathrooms
- Bedrooms: 4
- Bathrooms: 2
- Full bathrooms: 2
- Main level bathrooms: 2
Primary bedroom
- Level: Main
Bedroom 2
- Level: Main
Bedroom 4
- Level: Main
Dining room
- Features: Area (Combination)
- Level: Main
Family room
- Level: Main
Kitchen
- Level: Main
Living room
- Level: Main
Heating
- Electric, Forced Air, Heat Pump
Appliances
- Included: Dishwasher, Electric Range, Electric Water Heater
- Laundry: Main Level
Features
- Office
- Flooring: Carpet, Laminate
- Has fireplace: Yes
- Fireplace features: Family Room, Wood Burning, Wood Burning Stove
Interior area
- Total structure area: 1,836
- Total interior livable area: 1,836 sqft
Property
Parking
- Total spaces: 2
- Parking features: Carport, RV Access/Parking, RV Disposal
- Garage spaces: 2
- Has carport: Yes
Accessibility
- Accessibility features: Handicap Amenities - See Remarks
Features
- Levels: One
- Stories: 1
- Patio & porch: Deck
- Fencing: Partial
- Has view: Yes
- View description: Mountain(s)
Lot
- Size: 26.85 Acres
- Features: Irregular Lot, Landscaped
Details
- Additional structures: Barn(s), Workshop
- Parcel number: 276694.000000000000000
- Zoning: EFU
Construction
Type & style
- Home type: MobileManufactured
- Property subtype: Manufactured Home
Materials
- Fiber Cement, Lap Siding
- Foundation: Continuous
- Roof: Composition
Condition
- New construction: No
- Year built: 2010
Utilities & green energy
- Electric: 1/Main
- Sewer: Septic Tank
- Water: Well
Community & neighborhood
Location
- Region: Salem
Other
Other facts
- Listing agreement: Exclusive Right To Sell
- Body type: Double Wide
- Listing terms: Cash,Conventional,VA Loan,FHA
Price history
| Date | Event | Price |
|---|---|---|
| 8/13/2025 | Sold | $750,000+7.2%$408/sqft |
Source: | ||
| 7/10/2025 | Pending sale | $699,900$381/sqft |
Source: | ||
| 7/10/2025 | Contingent | $699,900$381/sqft |
Source: | ||
| 6/30/2025 | Listed for sale | $699,900$381/sqft |
Source: | ||
Public tax history
| Year | Property taxes | Tax assessment |
|---|---|---|
| 2020 | $778 +3.4% | $64,778 +2.6% |
| 2019 | $752 | $63,138 +2.6% |
| 2018 | $752 +1.5% | $61,541 |
Find assessor info on the county website
Neighborhood: 97304
Nearby schools
GreatSchools rating
- 7/10Brush College Elementary SchoolGrades: K-5Distance: 5.2 mi
- 3/10Straub Middle SchoolGrades: 6-8Distance: 5.9 mi
- 6/10West Salem High SchoolGrades: 9-12Distance: 6 mi
Schools provided by the listing agent
- Elementary: Brush College
- Middle: Straub
- High: West Salem
Source: WVMLS. This data may not be complete. We recommend contacting the local school district to confirm school assignments for this home.

