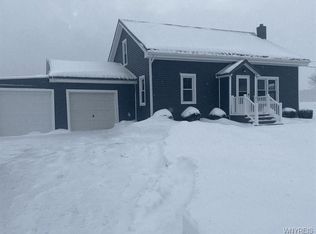Well maintained country ranch on over 5 acres of land. Home features include 3 bedrooms, 2 full baths, large open living and dining, master suite with bath and walk in closet and kitchen with hickory cabinets and granite countertops. Dining room has french doors leading out to deck overlooking a private lot. Other features include full finished basement with walk out to stamped concrete patio, central air, central vac and a 24 x 38 Morton barn with workbench and pellet stove.
This property is off market, which means it's not currently listed for sale or rent on Zillow. This may be different from what's available on other websites or public sources.
