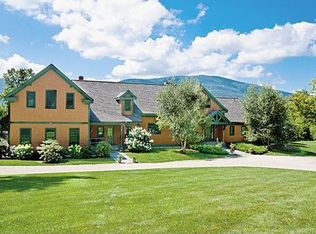Situated at the foot of Green Peak in Dorset, VT sits one of southern Vermont’s most exceptional properties that combines design elements of a sleek Manhattan contemporary with a quintessential Vermont estate. This 3-bedroom, 3 & ½ bathroom home is custom crafted with an impeccable selection of materials throughout. There is a luminous great room with 25-foot high ceilings featuring floor to ceiling windows that highlight the expansive mountain views. In an open layout that encourages entertainment & leisure, the great room seamlessly transitions to the custom kitchen, merging refined detail with rich materials. Black walnut was selected for the cabinets, & the top-of-the-line appliances include Thermador Cooktop, Subzero Refrigerator, Wolf Digital oven, Miele dishwasher, and more. All of the materials were meticulously chosen, including clear cedar walls, white oak floors, black walnut in the kitchen, & blackened steel on the stairs & door trims. Every detail is the result of a leading-edge artistic vision, exceptional specifications and with thoughtful planning & execution. The entire house is enveloped in ultra-dense foam insulation to create a hyper-efficient barrier against heat & cold and with a HEPA air filtration system to provide for the most comfortable environment during any season. This home has an incomparable design quality that will captivate and intrigue you.
This property is off market, which means it's not currently listed for sale or rent on Zillow. This may be different from what's available on other websites or public sources.
