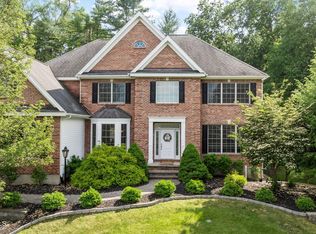This property is off market, which means it's not currently listed for sale or rent on Zillow. This may be different from what's available on other websites or public sources.
Closed
Zestimate®
$996,000
779 WALDENS POND Road, Guilderland, NY 12084
5beds
4,080sqft
Single Family Residence, Residential
Built in 2007
0.72 Acres Lot
$996,000 Zestimate®
$244/sqft
$4,150 Estimated rent
Home value
$996,000
$886,000 - $1.13M
$4,150/mo
Zestimate® history
Loading...
Owner options
Explore your selling options
What's special
Zillow last checked: 8 hours ago
Listing updated: September 06, 2024 at 07:57pm
Listed by:
Caroline E Caputo 518-365-9564,
Coldwell Banker Prime Properties,
Theresa Devine 518-424-5542,
Coldwell Banker Prime Properties
Bought with:
Carol S Landau, 30LA1007361
Weichert Realtors Northeast Gp
Source: Global MLS,MLS#: 29100460
Facts & features
Interior
Bedrooms & bathrooms
- Bedrooms: 5
- Bathrooms: 6
- Full bathrooms: 5
- 1/2 bathrooms: 1
Half bathroom
- Level: First
Heating
- Forced Air, Natural Gas
Cooling
- Central Air
Appliances
- Included: Cooktop, Dishwasher, Disposal, Double Oven, Humidifier, Microwave, Refrigerator
- Laundry: Laundry Room, Upper Level
Features
- High Speed Internet, Ceiling Fan(s), Solid Surface Counters, Built-in Features, Eat-in Kitchen
- Flooring: Ceramic Tile
- Doors: French Doors, Sliding Doors
- Windows: Bay Window(s)
- Basement: Finished,Full,Sump Pump
- Number of fireplaces: 2
- Fireplace features: Family Room, Wood Burning
Interior area
- Total structure area: 4,080
- Total interior livable area: 4,080 sqft
- Finished area above ground: 4,080
Property
Parking
- Total spaces: 4
- Parking features: Off Street, Attached
- Garage spaces: 3
Features
- Patio & porch: Patio
- Exterior features: Garden, Lighting
- Has view: Yes
Lot
- Size: 0.72 Acres
- Features: Private, Sprinklers In Front, Sprinklers In Rear, Views, Wooded, Landscaped
Details
- Parcel number: 013000 51.19149
- Special conditions: Standard
Construction
Type & style
- Home type: SingleFamily
- Architectural style: Colonial
- Property subtype: Single Family Residence, Residential
Materials
- Brick, Cedar
- Roof: Fiberglass
Condition
- New construction: Yes
- Year built: 2007
Details
- Builder model: THE DANIEL
Utilities & green energy
- Sewer: Public Sewer
- Water: Public
- Utilities for property: Cable Available
Community & neighborhood
Security
- Security features: Security System
Location
- Region: Guilderland
- Subdivision: Prescott Woods
HOA & financial
HOA
- Has HOA: Yes
- HOA fee: $500 monthly
- Amenities included: Recreation Facilities
Price history
| Date | Event | Price |
|---|---|---|
| 7/24/2009 | Sold | $700,000$172/sqft |
Source: | ||
Public tax history
Tax history is unavailable.
Neighborhood: 12084
Nearby schools
GreatSchools rating
- 6/10Guilderland Elementary SchoolGrades: K-5Distance: 1.5 mi
- 6/10Farnsworth Middle SchoolGrades: 6-8Distance: 0.6 mi
- 9/10Guilderland High SchoolGrades: 9-12Distance: 4 mi
