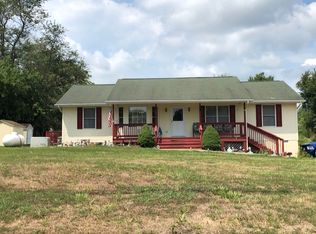Sold for $450,000 on 02/13/25
$450,000
779 Viewtown Rd, Amissville, VA 20106
4beds
2,728sqft
Single Family Residence
Built in 1975
1.22 Acres Lot
$460,800 Zestimate®
$165/sqft
$3,412 Estimated rent
Home value
$460,800
Estimated sales range
Not available
$3,412/mo
Zestimate® history
Loading...
Owner options
Explore your selling options
What's special
Recently reduced! Welcome to your own slice of tranquility! This recently renovated farmhouse offers the perfect blend of modern comfort and rustic charm. As you step inside, you'll find a main floor primary bedroom complete with an ensuite bathroom, providing convenience and luxury. The farmhouse has been updated with new hardwood flooring, carpet, paint, bathrooms, new appliances and kitchen upgrades. With a total of 4 spacious bedrooms, including the main floor primary, and 3 full bathrooms, there's ample space for everyone to unwind. The basement boasts a cozy sitting room with gas fireplace and potential 5th bedroom. Step outside and breathe in the fresh air on the large front porch or enjoy gatherings on the rear deck overlooking the expansive over 1-acre lot. A separate fenced area with a gazebo adds a touch of privacy and charm to outdoor entertaining. Conveniently located just 15 minutes from Warrenton, this property offers easy access to wineries, shopping, and all the amenities of town life while still providing the peace and quiet of country living. Don't miss out on this rare opportunity to make this farmhouse your own retreat! Schedule your showing today.
Zillow last checked: 8 hours ago
Listing updated: February 14, 2025 at 02:29am
Listed by:
Jennifer Rogers 540-974-2022,
NextHome Realty Select
Bought with:
Carmen Hernandez, 0225101050
Oasys Realty
Source: Bright MLS,MLS#: VARP2001468
Facts & features
Interior
Bedrooms & bathrooms
- Bedrooms: 4
- Bathrooms: 3
- Full bathrooms: 3
- Main level bathrooms: 2
- Main level bedrooms: 1
Basement
- Area: 612
Heating
- Heat Pump, Forced Air, Electric, Propane
Cooling
- Heat Pump, Central Air, Other, Electric
Appliances
- Included: Microwave, Dishwasher, Refrigerator, Stainless Steel Appliance(s), Washer, Dryer, Oven/Range - Gas, Electric Water Heater
- Laundry: In Basement, Main Level
Features
- Attic, Entry Level Bedroom, Family Room Off Kitchen, Floor Plan - Traditional, Bathroom - Tub Shower, Upgraded Countertops
- Flooring: Carpet, Wood
- Basement: Exterior Entry,Connecting Stairway
- Has fireplace: No
Interior area
- Total structure area: 2,728
- Total interior livable area: 2,728 sqft
- Finished area above ground: 2,116
- Finished area below ground: 612
Property
Parking
- Parking features: Driveway
- Has uncovered spaces: Yes
Accessibility
- Accessibility features: None
Features
- Levels: Three
- Stories: 3
- Exterior features: Other
- Pool features: None
- Has spa: Yes
- Spa features: Bath
Lot
- Size: 1.22 Acres
Details
- Additional structures: Above Grade, Below Grade
- Parcel number: 33 31
- Zoning: RESIDENTIAL
- Special conditions: Standard
Construction
Type & style
- Home type: SingleFamily
- Architectural style: Traditional,Farmhouse/National Folk
- Property subtype: Single Family Residence
Materials
- Vinyl Siding
- Foundation: Permanent
- Roof: Architectural Shingle
Condition
- Excellent
- New construction: No
- Year built: 1975
- Major remodel year: 2024
Utilities & green energy
- Sewer: Septic < # of BR
- Water: Well
Community & neighborhood
Location
- Region: Amissville
- Subdivision: None Available
Other
Other facts
- Listing agreement: Exclusive Right To Sell
- Listing terms: Cash,Conventional,FHA,Private Financing Available,VA Loan,Other
- Ownership: Fee Simple
Price history
| Date | Event | Price |
|---|---|---|
| 2/13/2025 | Sold | $450,000+0%$165/sqft |
Source: | ||
| 1/18/2025 | Pending sale | $449,900$165/sqft |
Source: | ||
| 1/14/2025 | Contingent | $449,900$165/sqft |
Source: | ||
| 1/11/2025 | Price change | $449,900-2%$165/sqft |
Source: | ||
| 12/10/2024 | Listed for sale | $459,000$168/sqft |
Source: | ||
Public tax history
| Year | Property taxes | Tax assessment |
|---|---|---|
| 2023 | $1,972 -16.4% | $323,200 |
| 2022 | $2,359 +19.1% | $323,200 +19.1% |
| 2021 | $1,980 | $271,300 |
Find assessor info on the county website
Neighborhood: 20106
Nearby schools
GreatSchools rating
- 5/10Rappahannock County Elementary SchoolGrades: PK-7Distance: 9.8 mi
- 5/10Rappahannock Co. High SchoolGrades: 8-12Distance: 10.4 mi
Schools provided by the listing agent
- District: Rappahannock County Public Schools
Source: Bright MLS. This data may not be complete. We recommend contacting the local school district to confirm school assignments for this home.

Get pre-qualified for a loan
At Zillow Home Loans, we can pre-qualify you in as little as 5 minutes with no impact to your credit score.An equal housing lender. NMLS #10287.
Sell for more on Zillow
Get a free Zillow Showcase℠ listing and you could sell for .
$460,800
2% more+ $9,216
With Zillow Showcase(estimated)
$470,016