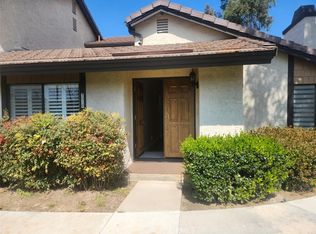Sold for $540,000 on 07/29/25
Listing Provided by:
Goran Forss DRE #01711806 951-302-1492,
Team Forss Realty Group,
Wendy Rosser DRE #02019088,
Team Forss Realty Group
Bought with: reframe
$540,000
779 Via Sierra Nevada, Riverside, CA 92507
3beds
1,734sqft
Townhouse
Built in 1979
-- sqft lot
$534,600 Zestimate®
$311/sqft
$2,771 Estimated rent
Home value
$534,600
$486,000 - $588,000
$2,771/mo
Zestimate® history
Loading...
Owner options
Explore your selling options
What's special
Welcome to a stunningly remodeled end-unit townhome in the highly desirable Canyon Crest Townhomes within less than 5 minutes distance from UC Riverside! Featuring granite countertops, stainless steel appliances, updated fixtures, fresh designer paint, beautiful laminate wood flooring, and plush like-new carpeting throughout. This spacious and private 3-bedroom, 1.75-bath home offers rare convenience and comfort, with an attached two-car garage, an additional reserved parking space, and a large, enclosed patio perfect for outdoor living. Thoughtfully laid out over two stories, the main level includes a bright and open living and dining area with a cozy wet bar, a well-appointed kitchen with ample cabinetry and pantry space, and a versatile downstairs bedroom or den with a nearby full bath — ideal for guests or a home office. Upstairs, the oversized primary bedroom and secondary bedroom share a well-designed bath with separate sink and shower areas. Natural light fills the home, enhanced by its end-unit location offering added privacy and peace. Step outside to enjoy the beautifully maintained community amenities, including a gated pool, jacuzzi, and reservable clubhouse just steps away. Perfectly situated near the Central Avenue entrance, this home is directly across from the upscale Canyon Crest Towne Centre and just minutes from Sycamore Canyon’s scenic hiking trails and Highway 60. Professionally managed with some of the lowest HOA dues in the area, the community is lushly landscaped and currently completing a full exterior repaint of all units. With greenbelts, a peaceful stream, and even a duck and koi pond, this is more than a home — it's a lifestyle you’ll be proud to call your own.
Zillow last checked: 8 hours ago
Listing updated: July 29, 2025 at 03:48pm
Listing Provided by:
Goran Forss DRE #01711806 951-302-1492,
Team Forss Realty Group,
Wendy Rosser DRE #02019088,
Team Forss Realty Group
Bought with:
Patrick Wayne, DRE #02152075
reframe
Source: CRMLS,MLS#: SW25139084 Originating MLS: California Regional MLS
Originating MLS: California Regional MLS
Facts & features
Interior
Bedrooms & bathrooms
- Bedrooms: 3
- Bathrooms: 2
- Full bathrooms: 2
- Main level bathrooms: 1
- Main level bedrooms: 1
Bedroom
- Features: Bedroom on Main Level
Bathroom
- Features: Dual Sinks, Full Bath on Main Level, Tub Shower, Upgraded, Walk-In Shower
Kitchen
- Features: Granite Counters, Pots & Pan Drawers, Walk-In Pantry
Other
- Features: Walk-In Closet(s)
Pantry
- Features: Walk-In Pantry
Heating
- Central
Cooling
- Central Air
Appliances
- Included: Dishwasher, Microwave, Refrigerator, Water Heater
- Laundry: Electric Dryer Hookup, Gas Dryer Hookup, In Garage
Features
- Breakfast Bar, Tray Ceiling(s), Ceiling Fan(s), Crown Molding, Separate/Formal Dining Room, Granite Counters, High Ceilings, Pantry, Recessed Lighting, Storage, Two Story Ceilings, Bedroom on Main Level, Walk-In Pantry, Walk-In Closet(s)
- Flooring: Carpet, Laminate
- Windows: Blinds, Double Pane Windows, Drapes
- Has fireplace: Yes
- Fireplace features: Family Room
- Common walls with other units/homes: 2+ Common Walls
Interior area
- Total interior livable area: 1,734 sqft
Property
Parking
- Total spaces: 3
- Parking features: Garage, One Space
- Attached garage spaces: 2
- Uncovered spaces: 1
Accessibility
- Accessibility features: None
Features
- Levels: Two
- Stories: 2
- Entry location: Front
- Patio & porch: Enclosed
- Pool features: Community, Association
- Has spa: Yes
- Spa features: Community
- Has view: Yes
- View description: Neighborhood, Pool
Lot
- Features: Greenbelt
Details
- Parcel number: 253320019
- Zoning: R3
- Special conditions: Standard
Construction
Type & style
- Home type: Townhouse
- Property subtype: Townhouse
- Attached to another structure: Yes
Condition
- Turnkey
- New construction: No
- Year built: 1979
Utilities & green energy
- Electric: Standard
- Sewer: Public Sewer
- Water: Public
- Utilities for property: Electricity Connected, Natural Gas Connected, Sewer Connected, Water Connected
Community & neighborhood
Community
- Community features: Street Lights, Suburban, Sidewalks, Pool
Location
- Region: Riverside
HOA & financial
HOA
- Has HOA: Yes
- HOA fee: $265 monthly
- Amenities included: Clubhouse, Pool, Spa/Hot Tub
- Association name: Canyon Tree HOA
- Association phone: 909-747-0258
Other
Other facts
- Listing terms: Submit
- Road surface type: Paved
Price history
| Date | Event | Price |
|---|---|---|
| 7/29/2025 | Sold | $540,000$311/sqft |
Source: | ||
| 7/7/2025 | Pending sale | $540,000$311/sqft |
Source: | ||
| 6/21/2025 | Listed for sale | $540,000+2.9%$311/sqft |
Source: | ||
| 5/19/2023 | Sold | $525,000-4.4%$303/sqft |
Source: Public Record Report a problem | ||
| 5/10/2023 | Contingent | $549,000$317/sqft |
Source: | ||
Public tax history
| Year | Property taxes | Tax assessment |
|---|---|---|
| 2025 | $6,098 +3.4% | $546,210 +2% |
| 2024 | $5,897 +96.8% | $535,500 +101.1% |
| 2023 | $2,996 +1.9% | $266,299 +2% |
Find assessor info on the county website
Neighborhood: Canyon Crest
Nearby schools
GreatSchools rating
- 5/10Emerson Elementary SchoolGrades: K-6Distance: 1.6 mi
- 6/10University Heights Middle SchoolGrades: 7-8Distance: 2.3 mi
- 5/10John W. North High SchoolGrades: 9-12Distance: 2.2 mi
Get a cash offer in 3 minutes
Find out how much your home could sell for in as little as 3 minutes with a no-obligation cash offer.
Estimated market value
$534,600
Get a cash offer in 3 minutes
Find out how much your home could sell for in as little as 3 minutes with a no-obligation cash offer.
Estimated market value
$534,600
