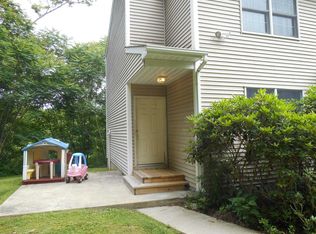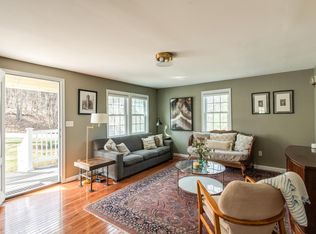Sold for $489,000 on 09/22/23
$489,000
779 Traver Road, Pleasant Valley, NY 12569
3beds
2,940sqft
Single Family Residence, Residential
Built in 1984
1.77 Acres Lot
$546,700 Zestimate®
$166/sqft
$4,042 Estimated rent
Home value
$546,700
$514,000 - $580,000
$4,042/mo
Zestimate® history
Loading...
Owner options
Explore your selling options
What's special
This classic colonial home with architectural details, exudes a sense of tranquility and natural beauty as soon as you enter the property. Surrounded by natures lush greenery attracting local wildlife and birds. The potting shed sets a charming tone, and a formal walkway invites you to the front door and portico entry. Upon entering the foyer, you are greeted with a sense of spaciousness and warmth. The floor plan allows for seamless flow between the rooms, ensuring beautiful views from every corner of the house. The dining room beckons you to entertain in style! The formal living room is expansive, and provides access to the country kitchen/family room, boasting a brick fireplace that adds both charm and functionality. French doors lead you to a sunroom, which can be enjoyed all year round, providing a tranquil space to relax and unwind. From the sunroom, step out onto the deck, which offers ample space for entertaining guests and possibly even a fire pit for cozy evenings under the stars. The sunset views from this vantage point are truly breathtaking. Upstairs, the primary suite is a private retreat, complete with a spacious walk-in closet and an en-suite bathroom. Additionally, there is a library or den with built-in bookshelves, perfect for quiet reading or work. The auxiliary bedrooms are generously sized, featuring ample closet space. An additional room offers flexible space upstairs and can be customized to suit your needs, with a built-in desk and shelving providing functionality. The home also features a two-car garage with a storage room, providing space for your vehicles and belongings. For added convenience and peace of mind, a new, unused generator is included. Major improvements include a newer roof and boiler. Basement free living has its benefits with easy access to your utilities and additional storage space. The property is centrally located in the beautiful Hudson Valley, near amenities, ensuring easy access to shopping, dining, and other conveniences including the Taconic State Parkway. Located less than 2 hours to New York City. Overall, this classic colonial home offers a perfect blend of natural beauty, spaciousness, and functionality. With its lush surroundings, welcoming interiors, and thoughtful finishes, it provides a serene and comfortable oasis for its residents. Additional Information: HeatingFuel:Oil Above Ground,ParkingFeatures:2 Car Attached,
Zillow last checked: 8 hours ago
Listing updated: November 22, 2024 at 05:36pm
Listed by:
Ellie Savoy 845-546-2151,
Houlihan Lawrence Inc. 845-473-9770
Bought with:
Balram Roger Persaud, 10301202737
East Coast REALTORS Inc
Source: OneKey® MLS,MLS#: H6256974
Facts & features
Interior
Bedrooms & bathrooms
- Bedrooms: 3
- Bathrooms: 3
- Full bathrooms: 2
- 1/2 bathrooms: 1
Primary bedroom
- Description: Carpet, ceiling fan, walk-in closet
- Level: Second
Bedroom 1
- Description: Carpet, ceiling fan
- Level: Second
Bedroom 2
- Description: Carpet, ceiling fan
- Level: Second
Other
- Level: First
Bonus room
- Description: Bonus room over garage, carpet, ceiling fan
- Level: Second
Bonus room
- Description: Sunroom
- Level: First
Dining room
- Description: Laminate floor
- Level: First
Family room
- Description: Fireplace, laminate floor
- Level: First
Kitchen
- Description: Ceiling fan
- Level: First
Laundry
- Level: First
Living room
- Description: Ceiling fans, laminate floor
- Level: First
Office
- Description: Carpet, ceiling fan
- Level: Second
Heating
- Baseboard, Hot Water, Oil
Cooling
- Wall/Window Unit(s)
Appliances
- Included: Dishwasher, Dryer, Microwave, Refrigerator, Tankless Water Heater, Washer
Features
- Ceiling Fan(s), Chandelier, Entrance Foyer, Formal Dining, Primary Bathroom
- Flooring: Carpet
- Windows: Drapes
- Attic: Pull Stairs,Unfinished
- Number of fireplaces: 1
Interior area
- Total structure area: 2,940
- Total interior livable area: 2,940 sqft
Property
Parking
- Total spaces: 2
- Parking features: Attached
Features
- Levels: Two
- Stories: 2
Lot
- Size: 1.77 Acres
Details
- Parcel number: 1344006463011786470000
- Other equipment: Generator
Construction
Type & style
- Home type: SingleFamily
- Architectural style: Colonial
- Property subtype: Single Family Residence, Residential
Materials
- Vinyl Siding
- Foundation: Slab
Condition
- Year built: 1984
Utilities & green energy
- Sewer: Septic Tank
- Water: Public
- Utilities for property: Trash Collection Public
Community & neighborhood
Location
- Region: Pleasant Valley
- Subdivision: Ivy Hills
Other
Other facts
- Listing agreement: Exclusive Right To Sell
Price history
| Date | Event | Price |
|---|---|---|
| 9/22/2023 | Sold | $489,000-1.2%$166/sqft |
Source: | ||
| 8/7/2023 | Pending sale | $495,000$168/sqft |
Source: | ||
| 8/2/2023 | Price change | $495,000-5.7%$168/sqft |
Source: | ||
| 6/28/2023 | Listed for sale | $525,000$179/sqft |
Source: | ||
Public tax history
| Year | Property taxes | Tax assessment |
|---|---|---|
| 2024 | -- | $303,100 |
| 2023 | -- | $303,100 |
| 2022 | -- | $303,100 |
Find assessor info on the county website
Neighborhood: 12569
Nearby schools
GreatSchools rating
- NATraver Road Primary SchoolGrades: K-2Distance: 0.1 mi
- 4/10Lagrange Middle SchoolGrades: 6-8Distance: 6 mi
- 6/10Arlington High SchoolGrades: 9-12Distance: 5.1 mi
Schools provided by the listing agent
- Elementary: Traver Road Primary School
- High: Arlington High School
Source: OneKey® MLS. This data may not be complete. We recommend contacting the local school district to confirm school assignments for this home.
Sell for more on Zillow
Get a free Zillow Showcase℠ listing and you could sell for .
$546,700
2% more+ $10,934
With Zillow Showcase(estimated)
$557,634
