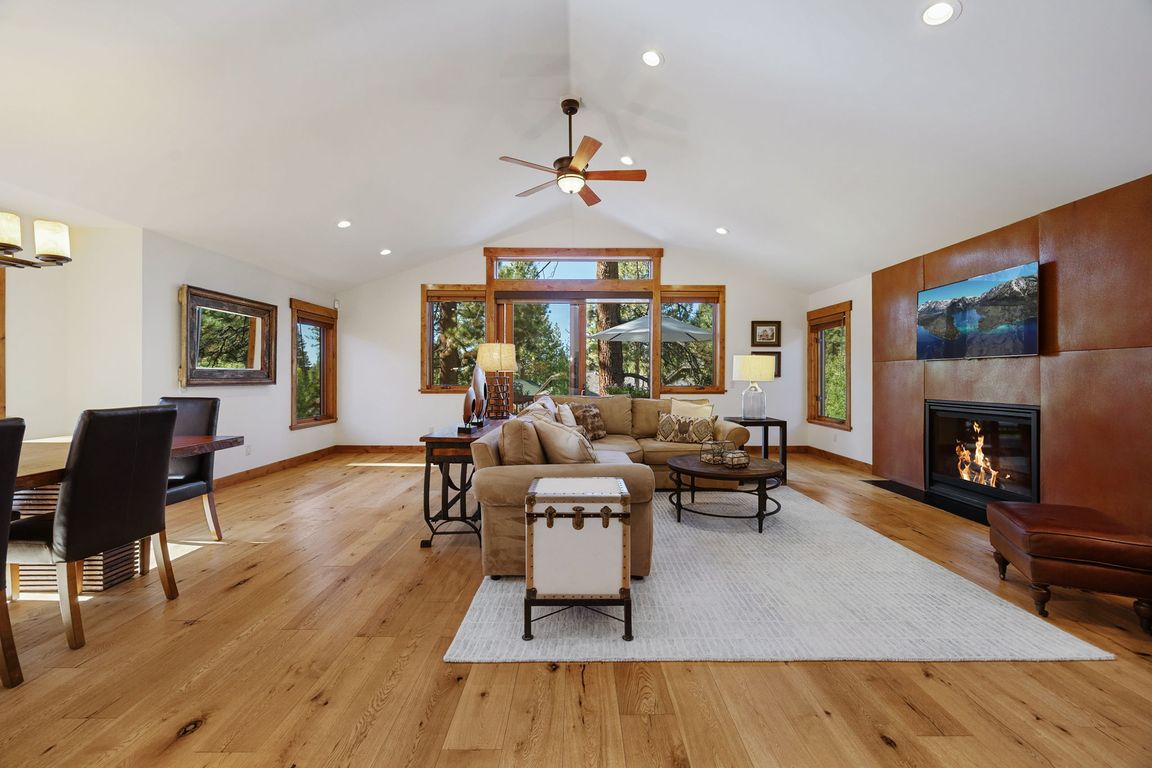
For sale
$2,685,000
4beds
2,790sqft
779 Rosewood Cir, Incline Village, NV 89451
4beds
2,790sqft
Single family residence
Built in 2014
2,713 sqft
2 Attached garage spaces
$962 price/sqft
$645 monthly HOA fee
What's special
Expansive windowsPrimary suiteExpansive decksSoaring vaulted ceilingsGourmet kitchenLarge pantryOpen concept living space
Welcome to a truly stunning home tucked inside the private gates of Incline Creek Estates, where mountain charm meets modern luxury. This beautifully maintained residence offers the perfect balance of comfort and sophistication.Step inside to soaring vaulted ceilings, expansive windows that bathe the open concept living space in natural light, and ...
- 59 days |
- 1,192 |
- 25 |
Source: INCMLS,MLS#: 1018453 Originating MLS: Incline Village Board of Realtors
Originating MLS: Incline Village Board of Realtors
Travel times
Great Room
Kitchen
Dining Area
Primary Bedroom
Bedroom 2
Bedroom 3
Exterior
Zillow last checked: 8 hours ago
Listing updated: September 20, 2025 at 12:53pm
Listed by:
Bruce Soli S. 63581 775-298-5066,
Engel & Volkers
Source: INCMLS,MLS#: 1018453 Originating MLS: Incline Village Board of Realtors
Originating MLS: Incline Village Board of Realtors
Facts & features
Interior
Bedrooms & bathrooms
- Bedrooms: 4
- Bathrooms: 4
- Full bathrooms: 3
- 1/2 bathrooms: 1
Heating
- Radiant, Radiant Floor
Appliances
- Included: Dryer, Dishwasher, Disposal, Gas Oven, Gas Range, Microwave, Refrigerator, Wine Refrigerator, Washer
- Laundry: Laundry in Utility Room, Laundry Room
Features
- Wet Bar, Breakfast Bar, Cathedral Ceiling(s), Coffered Ceiling(s), Granite Counters, High Ceilings, Kitchen Island, Marble Counters, Main Level Primary, Recessed Lighting, Solid Surface Counters, Vaulted Ceiling(s), Walk-In Closet(s), Window Treatments, Walk-In Pantry
- Flooring: Hardwood, Partially Carpeted, Tile
- Windows: Window Treatments
- Number of fireplaces: 1
- Fireplace features: One, Living Room
- Furnished: Yes
Interior area
- Total interior livable area: 2,790 sqft
Video & virtual tour
Property
Parking
- Total spaces: 2
- Parking features: Attached, Door-Multi, Garage, Two Car Garage, Off Street, Garage Door Opener
- Attached garage spaces: 2
Features
- Stories: 2
- Patio & porch: Deck
- Exterior features: Deck, Landscaping
- Has view: Yes
- View description: Trees/Woods
Lot
- Size: 2,713.79 Square Feet
- Features: Wooded, Level
- Topography: Level
Details
- Parcel number: 12929225
Construction
Type & style
- Home type: SingleFamily
- Architectural style: Mountain
- Property subtype: Single Family Residence
Materials
- Frame
- Roof: Composition,Pitched
Condition
- Year built: 2014
Utilities & green energy
- Utilities for property: Cable Available
Community & HOA
Community
- Security: Smoke Detector(s)
HOA
- Has HOA: Yes
- Amenities included: Controlled Access
- HOA fee: $645 monthly
- HOA name: Swiss Time Management
- HOA phone: 775-831-5345
Location
- Region: Incline Village
Financial & listing details
- Price per square foot: $962/sqft
- Tax assessed value: $1,364,216
- Annual tax amount: $14,280
- Date on market: 9/18/2025
- Cumulative days on market: 59 days
- Listing agreement: Exclusive Right To Sell
- Listing terms: Cash,Conventional