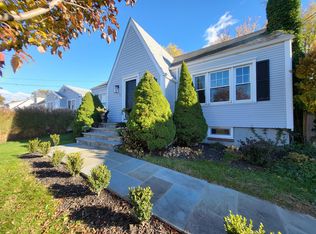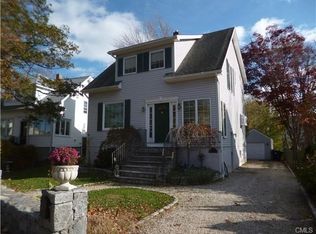Looking for the perfect Beach area Cape? This beautiful 7 room charmer is beaming with natural sunlight in every room, loaded with updates, open floor plan, 6 panel solid doors, updated mechanicals and newer windows. Featuring Built-ins, hardwood floors throughout, 2 Full NEW gorgeous baths, 3 spacious Bedrooms, Chef's Eat-in Kitchen with Quartz counter tops and Stainless Steel appliances, Living Room and enormous Bonus Room off of Kitchen. Professionally landscaped and private back yard ideal for Summer entertaining. You will be stunned by all that this home has to offer. Location, Location, Location!! Sought after neighborhood conveniently located and walking distance to Beach, Town, Train, Restaurants, School, and Parks.
This property is off market, which means it's not currently listed for sale or rent on Zillow. This may be different from what's available on other websites or public sources.


