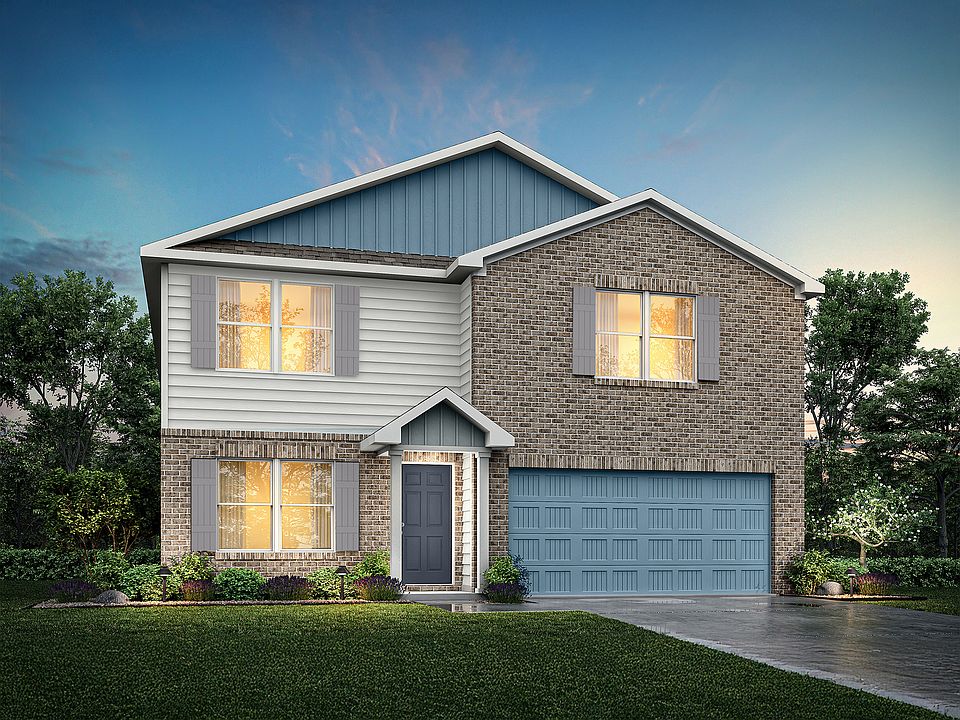The Monroe Plan from our Liberty Series combines thoughtful design and everyday functionality, offering 4 bedrooms, 2 bathrooms, a 2-car garage, and 1,804 square feet of well-planned living space.
This single-story home features a split-bedroom layout for added privacy. At the front of the home, you'll find three secondary bedrooms, a full bathroom, and a conveniently located laundry room. A versatile flex room near the main living area offers the perfect space for a home office, playroom, or sitting area. The bright and open kitchen is the heart of the Monroe Plan, complete with an island and a clear view of the dining area and spacious family room. The primary suite is tucked away on the opposite side of the home, offering a private retreat with a walk-in closet and an en suite bathroom.
Photos are for illustrative purposes only and may be of a similar home with the same floorplan.
New construction
$276,691
779 Rivers Edge Parkway, Roanoke Rapids, NC 27870
4beds
1,804sqft
Single Family Residence
Built in 2025
0.31 Acres Lot
$-- Zestimate®
$153/sqft
$-- HOA
What's special
Versatile flex roomBright and open kitchenSplit-bedroom layoutEn suite bathroom
- 12 days |
- 179 |
- 6 |
Zillow last checked: 7 hours ago
Listing updated: October 14, 2025 at 04:22pm
Listed by:
Kelly Simmons 336-624-1294,
Jurney & Associates Inc
Source: Hive MLS,MLS#: 100534425
Travel times
Facts & features
Interior
Bedrooms & bathrooms
- Bedrooms: 4
- Bathrooms: 2
- Full bathrooms: 2
Heating
- Electric, Heat Pump
Cooling
- Central Air
Appliances
- Included: Range, Disposal, Dishwasher
Features
- Flooring: Carpet, Laminate
- Has fireplace: No
- Fireplace features: None
Interior area
- Total structure area: 1,804
- Total interior livable area: 1,804 sqft
Property
Parking
- Total spaces: 2
- Parking features: Concrete
Features
- Levels: One
- Stories: 1
- Patio & porch: Patio
- Fencing: None
Lot
- Size: 0.31 Acres
- Dimensions: 85 x 150 x 163 x 148
Details
- Parcel number: 0920332
- Zoning: SFR
Construction
Type & style
- Home type: SingleFamily
- Property subtype: Single Family Residence
Materials
- Vinyl Siding, Wood Frame
- Foundation: Slab
- Roof: Shingle
Condition
- New construction: Yes
- Year built: 2025
Details
- Builder name: National Home Corporation
Utilities & green energy
- Utilities for property: Cable Available, Sewer Connected, Water Connected
Community & HOA
Community
- Security: Smoke Detector(s)
- Subdivision: Canal Walk
HOA
- Has HOA: No
Location
- Region: Roanoke Rapids
Financial & listing details
- Price per square foot: $153/sqft
- Tax assessed value: $35,400
- Annual tax amount: $480
- Date on market: 10/4/2025
- Listing terms: Cash,Conventional,FHA,USDA Loan,VA Loan
About the community
Discover your dream home at Canal Walk in Roanoke Rapids, NC-where nature and comfort meet! Enjoy serene views of Roanoke River right behind the community, and step outside to access the scenic Roanoke Canal Trail. Just 10 minutes from Roanoke Rapids Lake, this is a dream location for nature lovers. Plus, with easy access to I-95 and US 158, convenience is always close by.
Choose from spacious homes offering 4 to 6 bedrooms, 2 to 4 bathrooms, and 1,804 to 4,000 sq. ft. Every home includes a versatile flex space, with select plans featuring dedicated offices and lofts-giving you all the room you need to live, work, and play.
Source: National Home Corporation
