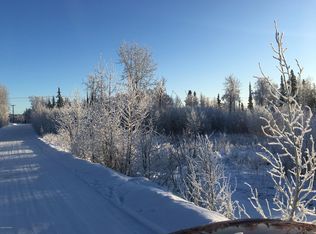Sold
Price Unknown
779 Riggs Ave, Soldotna, AK 99669
3beds
1,412sqft
Single Family Residence
Built in 2020
0.9 Acres Lot
$433,700 Zestimate®
$--/sqft
$1,902 Estimated rent
Home value
$433,700
$412,000 - $455,000
$1,902/mo
Zestimate® history
Loading...
Owner options
Explore your selling options
What's special
Spacious 1412 Sq Ft 3 bdrm,2 bath home w/numerous UPGRADES featuring OPEN CONCEPT main living area boasting a LOT of windows throughout to let in the natural light! Living room offers a custom fire place w/coffin raised ceilings in the main living-room & Master suite, 9 ft. ceilings throughout entire home, formal dining room w/large rear deck facing private back yard off the dining room throughthe sliding glass doors. All bedrooms are spacious w/larger closets, separate private laundry/pantry off kitchen, and more....Location is everything to some people making this home a TOP choice located just a few blocks off Mackey Lake Road close to Soldotna off a year round borough maintained road in a fire service area. You will be thrilled with the overkill driveway & parking area for your RV, toys or guests. Updated pictures will be loaded. Pictures are from previous sale. There is no fridge, washer or dryer in the home. This home has a "COOKS KITCHEN" that you will LOVE! Special designed special ordered kitchen w/TONS of white cabinets offering YOU a LOT of storage space. High end corian counter tops can shine for miles providing you all the counter SPACE you desire. Breakfast nook giving you more space to entertain. All the NEW efficient appliances are INCLUDED.Sellers thought of everything! Large super private MASTER SUITE boasts a large room w/a spacious walk in closet!! Master bath has a BIG tile walk in shower and a large tub. This master suite has it all! INSPECTIONS WERE DONE The City Of Soldotna has inspected the home all along the construction process. YOU will be provided a copy of the certificate of occupancy from the city of Soldotna inspections & seller is hiring Wisdom & Associates to inspect the home for an additional disclosure. INSULATION GALORE!!! This energy efficient home is packed with insulation. Listing realtor has some pics of the insulation stage to share upon request. Carpets are being cleaned and should be dry by Friday. Showings start Friday. Below are the upgrades the seller paid for at the sellers expense to be made part of the purchase and sale agreement. 1-$3,756.00 Solid Surface Counters in Kitchen & All Bathrooms. 2-$8,600.00 Tile shower To Ceiling In Master W/Duel Shower Heads. And Tile Surround to ceiling for Tub. 3-$500 Glass Shower Door In Master Bathroom. 4-$4,320.00 Rear Deck Off Dining Room @ $45 a square foot. 5-$3,575.00 Covered Front Entry Way With Beams. 6-$3,900.00 Upgrade Difference For Custom Ordered Cabinets In Kitchen & Throughout Home. 7-$7,500.00 Natural Gas Fireplace. 8-$9,500.00 9 Foot Ceilings Throughout Home w/tray ceilings in master bedroom & living room. 9-$3,000.00 Upgraded Appliances In Kitchen. 10-$1,653.00 LED Lighting Throughout Entire Home. 11-$6,500.00 H2O Pro Water Softener. 12-$2,800 Kitchen Tile Backsplash. 13-$1,500.00 Easy Breath Ventilation System. 14-$3,000.00 Final Grade With Expanded Driveway To Left Of Home And In Front Of Entire Home. 15-$3,000.00 Rain Gutters $63,104.00 Total in seller paid upgrades.
Zillow last checked: 8 hours ago
Listing updated: September 17, 2024 at 07:30pm
Listed by:
Katie Uei,
EXP Realty, LLC
Bought with:
Katie Uei
EXP Realty, LLC
Source: AKMLS,MLS#: 23-3888
Facts & features
Interior
Bedrooms & bathrooms
- Bedrooms: 3
- Bathrooms: 2
- Full bathrooms: 2
Heating
- Fireplace(s), Forced Air
Appliances
- Included: Dishwasher, Range/Oven, Refrigerator
- Laundry: Washer &/Or Dryer Hookup
Features
- BR/BA on Main Level, Pantry, Solid Surface Counter
- Flooring: Carpet, Luxury Vinyl, See Remarks
- Has basement: No
- Has fireplace: Yes
- Fireplace features: Gas
- Common walls with other units/homes: No Common Walls
Interior area
- Total structure area: 1,412
- Total interior livable area: 1,412 sqft
Property
Parking
- Total spaces: 2
- Parking features: Garage Door Opener, RV Access/Parking, Attached, Heated Garage, No Carport
- Attached garage spaces: 2
Features
- Patio & porch: Deck/Patio
- Exterior features: Private Yard
- Waterfront features: None, Creek Access, River Access
Lot
- Size: 0.90 Acres
- Features: Covenant/Restriction, Fire Service Area, City Lot, Road Service Area
- Topography: Gently Rolling
Details
- Parcel number: 05932127
- Zoning: UNK
- Zoning description: Unknown
Construction
Type & style
- Home type: SingleFamily
- Architectural style: Ranch
- Property subtype: Single Family Residence
Materials
- Frame, Wood Frame - 2x6, See Remarks
- Foundation: Block
- Roof: Asphalt,Shingle
Condition
- New construction: No
- Year built: 2020
Details
- Builder name: Ak Reliable Construction LLC
Utilities & green energy
- Sewer: Septic Tank
- Water: Private, Well
- Utilities for property: Electric
Community & neighborhood
Location
- Region: Soldotna
Other
Other facts
- Road surface type: Gravel
Price history
| Date | Event | Price |
|---|---|---|
| 6/20/2023 | Sold | -- |
Source: | ||
| 5/1/2023 | Pending sale | $419,000$297/sqft |
Source: | ||
| 4/27/2023 | Price change | $419,000-1.4%$297/sqft |
Source: | ||
| 4/20/2023 | Listed for sale | $425,000+44.1%$301/sqft |
Source: | ||
| 5/22/2020 | Sold | -- |
Source: | ||
Public tax history
| Year | Property taxes | Tax assessment |
|---|---|---|
| 2025 | $2,478 +2.1% | $385,600 +10.3% |
| 2024 | $2,428 +4.4% | $349,600 +20.6% |
| 2023 | $2,325 +5.6% | $289,900 +3.5% |
Find assessor info on the county website
Neighborhood: 99669
Nearby schools
GreatSchools rating
- 6/10Soldotna Elementary SchoolGrades: PK-6Distance: 1.7 mi
- 5/10Soldotna Middle SchoolGrades: 7-8Distance: 4 mi
- 5/10Soldotna High SchoolGrades: 9-12Distance: 2.6 mi
