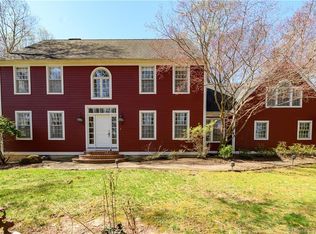Dramatic open Living and dining room with diagonal hardwood floor, cathedral ceiling, fireplace, bay window, sliders to deck, open stairway to second floor. Custom built contemporary colonial with loads of charm to make this your dream home!! Huge eat-in kitchen features large island, Sub-Zero refrigerator, double ovens, loads of cabinets. Down a few steps to the warm, inviting family room with wood stove, office with bay window, large 1/2 bath, access to 3 bay garage. Open stairway to fully finished basement in-law with full kitchen, full bath, private entrance. Second floor boasts master suite with huge bathroom featuring unique, jetted soaking tub complete with seats, separate shower, dual vanities, walk-in closet plus separate linear closet. 3 additional spacious bedrooms, including one w/hardwood floors and bay window. Other 2 bedrooms have separate study, play room, dressing areas. Remodeled hall bath with double vanities and skylight. 2 tiered deck extends across entire rear of home w/multiple entries. Gorgeous property, almost 5 acres of trees, open yard. Few visible neighbors yet convenient to town. Don't miss out!! Schedule your private showing today!!
This property is off market, which means it's not currently listed for sale or rent on Zillow. This may be different from what's available on other websites or public sources.
