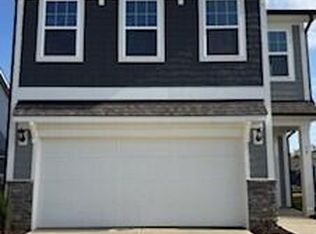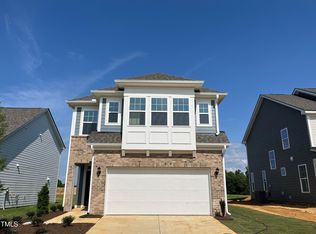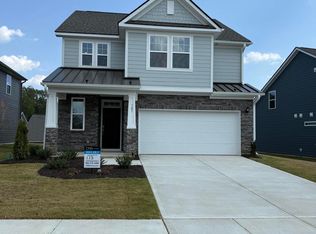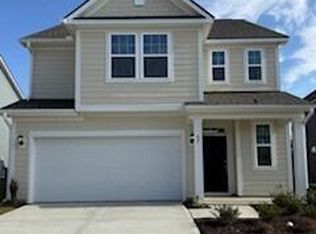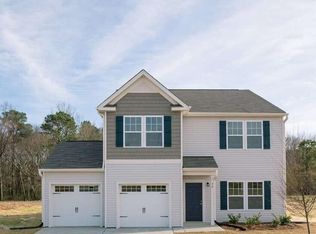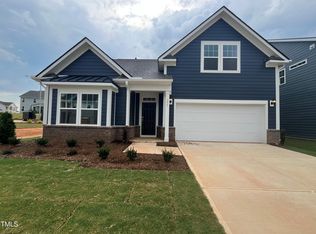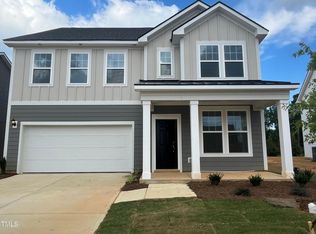779 Old Station Pointe, Angier, NC 27501
What's special
- 256 days |
- 161 |
- 7 |
Zillow last checked: 8 hours ago
Listing updated: December 04, 2025 at 10:55am
Cynthia Glass 919-760-7863,
DRB Group North Carolina LLC,
Nykki Johnson 984-710-4445,
DRB Group North Carolina LLC
Travel times
Schedule tour
Select your preferred tour type — either in-person or real-time video tour — then discuss available options with the builder representative you're connected with.
Facts & features
Interior
Bedrooms & bathrooms
- Bedrooms: 3
- Bathrooms: 3
- Full bathrooms: 2
- 1/2 bathrooms: 1
Heating
- Forced Air, Natural Gas
Cooling
- Central Air
Appliances
- Included: Dishwasher, Disposal, Electric Water Heater, Gas Range, Ice Maker, Microwave, Oven, Stainless Steel Appliance(s)
- Laundry: Electric Dryer Hookup, Laundry Room, Washer Hookup
Features
- Bathtub/Shower Combination, Coffered Ceiling(s), Dining L, Double Vanity, Eat-in Kitchen, Entrance Foyer, Kitchen Island, Open Floorplan, Pantry, Quartz Counters, Separate Shower, Tray Ceiling(s), Walk-In Closet(s), Walk-In Shower
- Flooring: Carpet, Vinyl
- Windows: Screens
Interior area
- Total structure area: 2,319
- Total interior livable area: 2,319 sqft
- Finished area above ground: 2,319
- Finished area below ground: 0
Property
Parking
- Total spaces: 2
- Parking features: Garage - Attached
- Attached garage spaces: 2
Features
- Levels: Two
- Stories: 2
- Patio & porch: Front Porch, Patio, Rear Porch
- Exterior features: Rain Gutters, Smart Lock(s)
- Pool features: Community
- Has view: Yes
Lot
- Size: 6,098.4 Square Feet
- Features: Landscaped
Details
- Parcel number: 0
- Special conditions: Standard
Construction
Type & style
- Home type: SingleFamily
- Architectural style: Transitional
- Property subtype: Single Family Residence, Residential
Materials
- Fiber Cement, HardiPlank Type, Stone
- Foundation: Slab
- Roof: Shingle
Condition
- New construction: Yes
- Year built: 2025
- Major remodel year: 2025
Details
- Builder name: DRB Homes
Utilities & green energy
- Sewer: Public Sewer
- Water: Public
Community & HOA
Community
- Features: Pool, Sidewalks, Street Lights
- Subdivision: Station Pointe
HOA
- Has HOA: Yes
- Amenities included: Cabana, Pool, Trail(s)
- Services included: Maintenance Grounds
- HOA fee: $175 quarterly
Location
- Region: Angier
Financial & listing details
- Price per square foot: $157/sqft
- Date on market: 4/7/2025
About the community
The Season to Move. The Savings to Make It Possible. Up to 15k Towards Your New Home!
Enjoy up to $15k in Flex Cash towards what matters most to you. End the year in a home that feels like yours-made possible with limited-time savings and backed by the trust of the DRB Advantage.Source: DRB Homes
8 homes in this community
Available homes
| Listing | Price | Bed / bath | Status |
|---|---|---|---|
Current home: 779 Old Station Pointe | $364,900 | 3 bed / 3 bath | Pending |
| 68 Willow Cameron Way | $381,005 | 3 bed / 3 bath | Move-in ready |
| 116 Willow Cameron Way | $315,900 | 3 bed / 3 bath | Available |
| 107 Willow Cameron Way | $340,900 | 3 bed / 3 bath | Available |
| 121 Willow Cameron Way | $375,000 | 4 bed / 3 bath | Available |
| 789 Old Station Pointe | $380,000 | 4 bed / 4 bath | Available |
| 98 Willow Cameron Way | $384,395 | 4 bed / 3 bath | Available |
| 766 Old Station Pointe | $385,900 | 3 bed / 3 bath | Available |
Source: DRB Homes
Contact builder

By pressing Contact builder, you agree that Zillow Group and other real estate professionals may call/text you about your inquiry, which may involve use of automated means and prerecorded/artificial voices and applies even if you are registered on a national or state Do Not Call list. You don't need to consent as a condition of buying any property, goods, or services. Message/data rates may apply. You also agree to our Terms of Use.
Learn how to advertise your homesEstimated market value
$359,200
$341,000 - $377,000
Not available
Price history
| Date | Event | Price |
|---|---|---|
| 12/4/2025 | Pending sale | $364,900$157/sqft |
Source: | ||
| 11/12/2025 | Price change | $364,900-9.9%$157/sqft |
Source: | ||
| 4/17/2025 | Price change | $404,950-6.9%$175/sqft |
Source: | ||
| 4/2/2025 | Listed for sale | $434,950$188/sqft |
Source: | ||
Public tax history
Monthly payment
Neighborhood: 27501
Nearby schools
GreatSchools rating
- 2/10Angier ElementaryGrades: PK,3-5Distance: 1.1 mi
- 2/10Harnett Central MiddleGrades: 6-8Distance: 2.9 mi
- 3/10Harnett Central HighGrades: 9-12Distance: 2.6 mi
Schools provided by the MLS
- Elementary: Harnett - Angier
- Middle: Harnett - Harnett Central
Source: Doorify MLS. This data may not be complete. We recommend contacting the local school district to confirm school assignments for this home.
