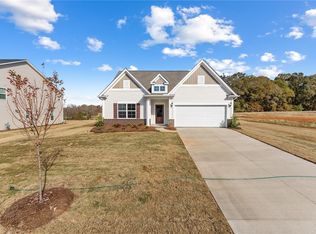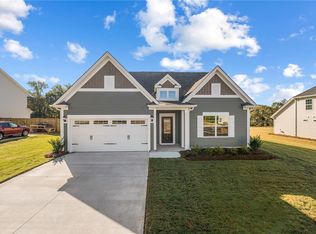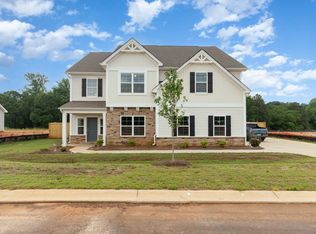Sold for $393,000
$393,000
779 Oak Hill Rd, Belton, SC 29627
4beds
2,176sqft
Single Family Residence, Residential
Built in 2023
1 Acres Lot
$405,400 Zestimate®
$181/sqft
$2,304 Estimated rent
Home value
$405,400
$385,000 - $426,000
$2,304/mo
Zestimate® history
Loading...
Owner options
Explore your selling options
What's special
Sitting on exactly one acre, this ranch with a bonus room features 4 bedrooms and 3 bathrooms. The home has an open concept with a large family room with coffered ceilings, sunroom with stunning views of a wooded private backyard, and a modern kitchen with stainless gas appliances. The primary suite has trey ceilings, large tile surround shower, and a large walk-in closet. The upstairs has a very large guest suite that is isolated from the rest of the home with maximum privacy. Extra flex money for buyers & $1,000 realtor bonus eligible for the month of November.
Zillow last checked: 8 hours ago
Listing updated: February 05, 2024 at 10:38am
Listed by:
Benjamin Ruiz 803-360-0775,
Mungo Homes Properties, LLC
Bought with:
Kaicheng Ning
Laoning Realty, LLC
Source: Greater Greenville AOR,MLS#: 1500852
Facts & features
Interior
Bedrooms & bathrooms
- Bedrooms: 4
- Bathrooms: 3
- Full bathrooms: 3
- Main level bathrooms: 2
- Main level bedrooms: 3
Primary bedroom
- Area: 195
- Dimensions: 13 x 15
Bedroom 2
- Area: 144
- Dimensions: 12 x 12
Bedroom 3
- Area: 143
- Dimensions: 13 x 11
Bedroom 4
- Area: 234
- Dimensions: 18 x 13
Primary bathroom
- Features: Double Sink, Full Bath, Shower Only, Walk-In Closet(s)
- Level: Main
Family room
- Area: 294
- Dimensions: 14 x 21
Kitchen
- Area: 180
- Dimensions: 12 x 15
Heating
- Natural Gas
Cooling
- Electric
Appliances
- Included: Gas Cooktop, Dishwasher, Disposal, Microwave, Gas Water Heater, Tankless Water Heater
- Laundry: 1st Floor, Walk-in, Electric Dryer Hookup, Laundry Room
Features
- High Ceilings, Ceiling Smooth, Tray Ceiling(s), Open Floorplan, Walk-In Closet(s), Coffered Ceiling(s), Countertops – Quartz, Pantry, Radon System
- Flooring: Carpet, Ceramic Tile, Luxury Vinyl
- Windows: Tilt Out Windows
- Basement: None
- Attic: Pull Down Stairs,Storage
- Has fireplace: No
- Fireplace features: None
Interior area
- Total structure area: 2,176
- Total interior livable area: 2,176 sqft
Property
Parking
- Total spaces: 2
- Parking features: Attached, Garage Door Opener, Paved
- Attached garage spaces: 2
- Has uncovered spaces: Yes
Features
- Levels: One and One Half
- Stories: 1
- Patio & porch: Patio, Front Porch
Lot
- Size: 1 Acres
- Features: Sloped, Few Trees, Wooded, 1/2 Acre or Less
Details
- Parcel number: TBD
Construction
Type & style
- Home type: SingleFamily
- Architectural style: Ranch,Traditional
- Property subtype: Single Family Residence, Residential
Materials
- Vinyl Siding
- Foundation: Slab
- Roof: Architectural
Condition
- Under Construction
- New construction: Yes
- Year built: 2023
Details
- Builder model: Bates
- Builder name: Mungo Homes
Utilities & green energy
- Sewer: Septic Tank
- Water: Public
Community & neighborhood
Security
- Security features: Smoke Detector(s)
Community
- Community features: Common Areas, Street Lights
Location
- Region: Belton
- Subdivision: Breckenridge
Price history
| Date | Event | Price |
|---|---|---|
| 2/5/2024 | Sold | $393,000-3.9%$181/sqft |
Source: | ||
| 12/28/2023 | Pending sale | $409,000$188/sqft |
Source: | ||
| 12/20/2023 | Listed for sale | $409,000$188/sqft |
Source: | ||
| 11/27/2023 | Pending sale | $409,000+0.7%$188/sqft |
Source: | ||
| 11/21/2023 | Price change | $406,000-0.7%$187/sqft |
Source: | ||
Public tax history
Tax history is unavailable.
Neighborhood: 29627
Nearby schools
GreatSchools rating
- 5/10Cedar Grove Elementary SchoolGrades: PK-5Distance: 4.2 mi
- 6/10Palmetto Middle SchoolGrades: 6-8Distance: 6 mi
- 7/10Palmetto High SchoolGrades: 9-12Distance: 6.2 mi
Schools provided by the listing agent
- Elementary: Cedar Grove
- Middle: Palmetto
- High: Palmetto
Source: Greater Greenville AOR. This data may not be complete. We recommend contacting the local school district to confirm school assignments for this home.
Get a cash offer in 3 minutes
Find out how much your home could sell for in as little as 3 minutes with a no-obligation cash offer.
Estimated market value
$405,400


