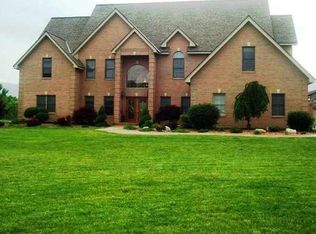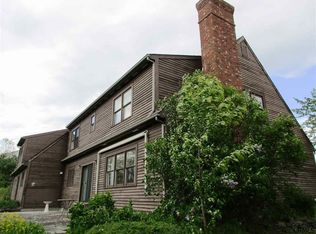Closed
$925,000
779 Meadowdale Road, Altamont, NY 12009
6beds
4,168sqft
Single Family Residence, Residential
Built in 2007
7.2 Acres Lot
$943,300 Zestimate®
$222/sqft
$5,448 Estimated rent
Home value
$943,300
$830,000 - $1.07M
$5,448/mo
Zestimate® history
Loading...
Owner options
Explore your selling options
What's special
Sit on your back deck & take in breathtaking sunsets w/stunning views of the Helderberg Escarpment. This exceptional custom home on 7.2 acres offers superior craftsmanship & an unbeatable setting. 5+ bedrooms, 4.5 baths, & 1st floor office w/custom built-ins, luxurious primary suite features a tile shower, soaking tub, fireplace, Juliet balcony, & a sun-drenched sitting area. The expansive kitchen boasts granite counters, a new Sub-Zero fridge, & top-of-the-line finishes, opening to the living area & a bright breakfast nook. Enjoy the convenience of an oversized pantry & first-floor laundry. New(2023) heated saltwater in-ground pool w/ hot tub, stamped concrete patio, owned solar panels & a full full finished walk-out basement w/bedroom, bath, workout room and more! Can't be replicated !
Zillow last checked: 8 hours ago
Listing updated: September 16, 2025 at 12:32pm
Listed by:
Leanne Royer 518-265-2203,
CM Fox Real Estate
Bought with:
Elizabeth M Hanley, 10301203984
CM Fox Real Estate
Source: Global MLS,MLS#: 202514176
Facts & features
Interior
Bedrooms & bathrooms
- Bedrooms: 6
- Bathrooms: 5
- Full bathrooms: 4
- 1/2 bathrooms: 1
Primary bedroom
- Level: Second
Bedroom
- Level: Basement
Bedroom
- Level: Second
Bedroom
- Level: Second
Bedroom
- Level: Second
Bedroom
- Level: Basement
Primary bathroom
- Level: Second
Half bathroom
- Level: First
Full bathroom
- Level: Second
Full bathroom
- Level: Second
Full bathroom
- Level: Basement
Dining room
- Level: First
Family room
- Level: First
Family room
- Level: Basement
Game room
- Level: Basement
Game room
- Level: Basement
Kitchen
- Level: First
Living room
- Level: First
Office
- Level: First
Office
- Level: Basement
Other
- Description: Workout
- Level: Basement
Sun room
- Level: First
Heating
- Forced Air, Propane Tank Owned
Cooling
- Central Air
Appliances
- Included: Cooktop, Dishwasher, Double Oven, Microwave, Range Hood, Refrigerator, Washer/Dryer
- Laundry: Laundry Room, Main Level
Features
- High Speed Internet, Ceiling Fan(s), Vaulted Ceiling(s), Walk-In Closet(s), Wet Bar, Built-in Features, Cathedral Ceiling(s), Ceramic Tile Bath, Chair Rail, Crown Molding, Kitchen Island
- Flooring: Tile, Carpet, Hardwood
- Doors: French Doors
- Basement: Apartment,Full,Heated,Walk-Out Access
- Number of fireplaces: 2
- Fireplace features: Bedroom, Gas, Living Room, Wood Burning
Interior area
- Total structure area: 4,168
- Total interior livable area: 4,168 sqft
- Finished area above ground: 4,168
- Finished area below ground: 2,114
Property
Parking
- Total spaces: 6
- Parking features: Paved, Attached, Driveway, Garage Door Opener
- Garage spaces: 2
- Has uncovered spaces: Yes
Features
- Patio & porch: Deck, Patio
- Exterior features: Lighting
- Pool features: In Ground, Salt Water
- Has spa: Yes
- Spa features: Bath
- Has view: Yes
- View description: Mountain(s)
Lot
- Size: 7.20 Acres
- Features: Views, Cleared, Landscaped
Details
- Additional structures: Shed(s)
- Parcel number: 013089 60.0021.16
- Special conditions: Standard
Construction
Type & style
- Home type: SingleFamily
- Architectural style: Colonial,Custom
- Property subtype: Single Family Residence, Residential
Materials
- Stone, Stucco
- Roof: Asphalt
Condition
- New construction: No
- Year built: 2007
Utilities & green energy
- Sewer: Septic Tank
Community & neighborhood
Location
- Region: Altamont
Price history
| Date | Event | Price |
|---|---|---|
| 5/15/2025 | Sold | $925,000+8.2%$222/sqft |
Source: | ||
| 4/1/2025 | Pending sale | $855,000$205/sqft |
Source: | ||
| 3/27/2025 | Listed for sale | $855,000+48.7%$205/sqft |
Source: | ||
| 11/1/2019 | Sold | $575,000-3.4%$138/sqft |
Source: | ||
| 9/19/2019 | Pending sale | $595,000$143/sqft |
Source: McSharry & Assoc. Realty LLC #201929589 Report a problem | ||
Public tax history
| Year | Property taxes | Tax assessment |
|---|---|---|
| 2024 | -- | $635,500 +6.5% |
| 2023 | -- | $596,500 |
| 2022 | -- | $596,500 +0.3% |
Find assessor info on the county website
Neighborhood: 12009
Nearby schools
GreatSchools rating
- 7/10Voorheesville Elementary SchoolGrades: K-5Distance: 3.1 mi
- 6/10Voorheesville Middle SchoolGrades: 6-8Distance: 2.7 mi
- 10/10Clayton A Bouton High SchoolGrades: 9-12Distance: 2.7 mi
Schools provided by the listing agent
- Elementary: Voorheesville
- High: Voorheesville
Source: Global MLS. This data may not be complete. We recommend contacting the local school district to confirm school assignments for this home.

