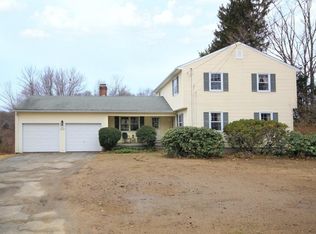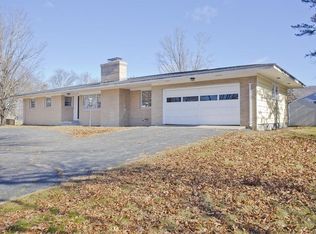Sold for $980,000 on 12/06/24
$980,000
779 Main St, Wilbraham, MA 01095
4beds
4,122sqft
Single Family Residence
Built in 2000
16.03 Acres Lot
$1,012,400 Zestimate®
$238/sqft
$4,984 Estimated rent
Home value
$1,012,400
$911,000 - $1.12M
$4,984/mo
Zestimate® history
Loading...
Owner options
Explore your selling options
What's special
In-town private country estate home w/ 16+ acres awaits. Custom designed 5000+-SF 4 BR, 4.5 bath Contemporary Colonial. Entry Hall opens to study/LR/music room, formal dining room w/ custom crown trim. Large bay-window dine-in kitchen w/ center cooking isle, Fabulous 2 story family room w/fireplace & full window wall, 1st flr primary BR suite/spa bath/walk-in closet/deck w/hot tub plus laundry & mud room. 2nd flr: balcony library loft, 2 BRs w/ Jack & Jill bath, bonus room & large custom closets. Guest BR w/ full bath/ walk-in closet. Separate cedar closet. Below: full walk out media/home theatre room w/ wood burning Goshen stone fplace, full bath w/ steam shower, Party kitchen & laundry, ample storage/exercise area, wine cellar, custom inground pool w/ paver surround. 2 stall barn & 4 acres of pasture. Bright expansive windows w/ transoms thru-out main level frame naturally beautiful vistas. Wrap-around IPE front porch. So many extras. Live the dream! Schedule your private tour today.
Zillow last checked: 8 hours ago
Listing updated: December 07, 2024 at 07:08pm
Listed by:
The Suzanne White Team 413-530-7363,
William Raveis R.E. & Home Services 413-565-2111,
Suzanne S. White 413-530-7363
Bought with:
Victor Pina
Century 21 North East
Source: MLS PIN,MLS#: 73233045
Facts & features
Interior
Bedrooms & bathrooms
- Bedrooms: 4
- Bathrooms: 5
- Full bathrooms: 4
- 1/2 bathrooms: 1
- Main level bathrooms: 2
- Main level bedrooms: 1
Primary bedroom
- Features: Bathroom - Full, Ceiling Fan(s), Walk-In Closet(s), Flooring - Wall to Wall Carpet, French Doors, Cable Hookup, Deck - Exterior, Double Vanity, Exterior Access, High Speed Internet Hookup, Recessed Lighting, Crown Molding, Decorative Molding, Tray Ceiling(s)
- Level: Main,First
Bedroom 2
- Features: Bathroom - Full, Walk-In Closet(s), Flooring - Wall to Wall Carpet, Lighting - Overhead
- Level: Second
Bedroom 3
- Features: Closet, Flooring - Wall to Wall Carpet, Lighting - Overhead
- Level: Second
Bedroom 4
- Features: Skylight, Walk-In Closet(s), Closet/Cabinets - Custom Built, Flooring - Wall to Wall Carpet, Lighting - Overhead
- Level: Second
Primary bathroom
- Features: Yes
Bathroom 1
- Features: Bathroom - Half, Flooring - Hardwood, Lighting - Sconce, Pedestal Sink
- Level: Main,First
Bathroom 2
- Features: Bathroom - Full, Bathroom - Tiled With Shower Stall, Closet - Linen, Walk-In Closet(s), Flooring - Stone/Ceramic Tile, Jacuzzi / Whirlpool Soaking Tub, Cabinets - Upgraded, Double Vanity, Recessed Lighting, Crown Molding
- Level: Main,First
Bathroom 3
- Features: Bathroom - Full, Bathroom - With Tub & Shower, Closet - Linen, Closet/Cabinets - Custom Built, Flooring - Stone/Ceramic Tile, Double Vanity
- Level: Second
Dining room
- Features: Flooring - Hardwood, Lighting - Overhead, Archway, Crown Molding, Decorative Molding
- Level: Main,First
Family room
- Features: Closet/Cabinets - Custom Built, Flooring - Wall to Wall Carpet, Window(s) - Picture, Balcony - Interior, Exterior Access, High Speed Internet Hookup, Open Floorplan, Recessed Lighting, Lighting - Overhead, Crown Molding, Decorative Molding
- Level: Main,First
Kitchen
- Features: Cathedral Ceiling(s), Flooring - Hardwood, Dining Area, Pantry, Countertops - Stone/Granite/Solid, Kitchen Island, Cable Hookup, Exterior Access, Open Floorplan, Recessed Lighting, Stainless Steel Appliances, Lighting - Overhead, Crown Molding, Decorative Molding
- Level: Main,First
Living room
- Features: Flooring - Wall to Wall Carpet, Crown Molding, Decorative Molding
- Level: Main,First
Heating
- Forced Air, Natural Gas, Fireplace
Cooling
- Central Air
Appliances
- Laundry: Dryer Hookup - Electric, Washer Hookup, Closet - Walk-in, Closet/Cabinets - Custom Built, Flooring - Stone/Ceramic Tile, Main Level, Electric Dryer Hookup, Recessed Lighting, Sink, First Floor
Features
- Bathroom - Full, Bathroom - With Shower Stall, Walk-In Closet(s), Cedar Closet(s), Closet/Cabinets - Custom Built, Balcony - Interior, Window Seat, Closet - Linen, Cathedral Ceiling(s), Lighting - Overhead, Closet, Open Floorplan, Recessed Lighting, Pantry, Countertops - Stone/Granite/Solid, Steam / Sauna, Bathroom, Loft, Bonus Room, Media Room, Kitchen, Central Vacuum, Internet Available - Broadband
- Flooring: Wood, Tile, Carpet, Flooring - Stone/Ceramic Tile, Flooring - Wall to Wall Carpet
- Doors: French Doors
- Windows: Insulated Windows, Screens
- Basement: Full,Partially Finished,Walk-Out Access,Interior Entry,Radon Remediation System,Concrete
- Number of fireplaces: 3
- Fireplace features: Family Room, Master Bedroom
Interior area
- Total structure area: 4,122
- Total interior livable area: 4,122 sqft
Property
Parking
- Total spaces: 8
- Parking features: Attached, Garage Door Opener, Garage Faces Side, Paved Drive, Off Street, Paved
- Attached garage spaces: 2
- Uncovered spaces: 6
Accessibility
- Accessibility features: No
Features
- Patio & porch: Porch, Deck, Deck - Wood, Patio
- Exterior features: Porch, Deck, Deck - Wood, Patio, Pool - Inground, Rain Gutters, Barn/Stable, Professional Landscaping, Sprinkler System, Decorative Lighting, Screens, Fenced Yard, Horses Permitted
- Has private pool: Yes
- Pool features: In Ground
- Fencing: Fenced
- Frontage length: 367.00
Lot
- Size: 16.03 Acres
- Features: Wooded, Easements, Cleared, Gentle Sloping, Level
Details
- Additional structures: Barn/Stable
- Parcel number: M:7000 B:663 L:100277,3996229
- Zoning: R26
- Horses can be raised: Yes
Construction
Type & style
- Home type: SingleFamily
- Architectural style: Colonial
- Property subtype: Single Family Residence
Materials
- Frame
- Foundation: Concrete Perimeter
- Roof: Shingle
Condition
- Year built: 2000
Utilities & green energy
- Electric: Circuit Breakers, 200+ Amp Service
- Sewer: Private Sewer
- Water: Public, Private
- Utilities for property: for Electric Range, for Electric Dryer, Washer Hookup
Green energy
- Energy efficient items: Thermostat
Community & neighborhood
Security
- Security features: Security System
Community
- Community features: Shopping, Park, Walk/Jog Trails, Stable(s), Golf, Highway Access, House of Worship, Public School
Location
- Region: Wilbraham
Other
Other facts
- Road surface type: Paved
Price history
| Date | Event | Price |
|---|---|---|
| 12/6/2024 | Sold | $980,000-6.7%$238/sqft |
Source: MLS PIN #73233045 | ||
| 10/5/2024 | Pending sale | $1,050,000$255/sqft |
Source: | ||
| 10/5/2024 | Contingent | $1,050,000$255/sqft |
Source: MLS PIN #73233045 | ||
| 9/25/2024 | Price change | $1,050,000-8.7%$255/sqft |
Source: MLS PIN #73233045 | ||
| 8/8/2024 | Price change | $1,150,000-3.8%$279/sqft |
Source: MLS PIN #73233045 | ||
Public tax history
| Year | Property taxes | Tax assessment |
|---|---|---|
| 2025 | $17,099 -0.1% | $956,300 +3.4% |
| 2024 | $17,111 -2.1% | $924,900 -1.1% |
| 2023 | $17,485 +2.4% | $935,000 +12.2% |
Find assessor info on the county website
Neighborhood: 01095
Nearby schools
GreatSchools rating
- NAMile Tree Elementary SchoolGrades: PK-1Distance: 0.6 mi
- 5/10Wilbraham Middle SchoolGrades: 6-8Distance: 2.4 mi
- 8/10Minnechaug Regional High SchoolGrades: 9-12Distance: 0.8 mi
Schools provided by the listing agent
- Elementary: Mile Tree-Soule
- Middle: Wilb Middle
- High: Minnechaug
Source: MLS PIN. This data may not be complete. We recommend contacting the local school district to confirm school assignments for this home.

Get pre-qualified for a loan
At Zillow Home Loans, we can pre-qualify you in as little as 5 minutes with no impact to your credit score.An equal housing lender. NMLS #10287.
Sell for more on Zillow
Get a free Zillow Showcase℠ listing and you could sell for .
$1,012,400
2% more+ $20,248
With Zillow Showcase(estimated)
$1,032,648
