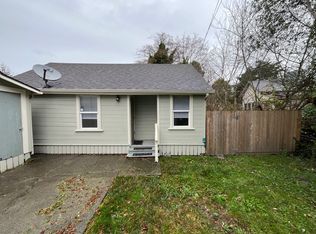Opportunity Abounds with this living piece of history! 3 Victorian Units balanced above Ferndale's Francis Creek, making for a whimsical back drop out the sunny back deck. The main home adorned with many original features, has 3 beds, 2.5 baths, formal dining and a commercial kitchen behind a coved doorway! Previous uses have been fine dining restaurants, catering, and a Bed & Breakfast. 2 additional creek side units, a 1 bed, 1 bath with cozy loft style bedroom and small balcony, and another 1 bed, 1.5 bath unit with upstairs bedroom and woodstove. All units have washer and dryer hook ups. Front yard boasts a chef's garden with herbs, and a large shade tree with brick walk ways. A charming statement property right on Main Street. Plenty of possibilities to explore!
This property is off market, which means it's not currently listed for sale or rent on Zillow. This may be different from what's available on other websites or public sources.

