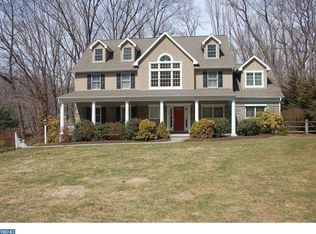Sunny and ready to move in!!The first floor boasts a bright living room, a dinning room with a fireplace and big windows overlooking the private backyard. The kitchen with a small island and three additional bedrooms and two full bathrooms complete this level. The lower level has an additional room that could be used for office or studio. Also, this lower level has a finished walk out area, one fireplace, a full bathroom, laundry room, newer floors and access to the two car garage. This house has a fully fenced backyard, patio, shed, plenty of closets and storage on the large attic space, hardwood floors, large windows overlooking the very private backyard, two car garage and a wonderful and very convenient location. It is close to mayor highways and transportation, train stations, public and private schools, shopping and restaurants.
This property is off market, which means it's not currently listed for sale or rent on Zillow. This may be different from what's available on other websites or public sources.
