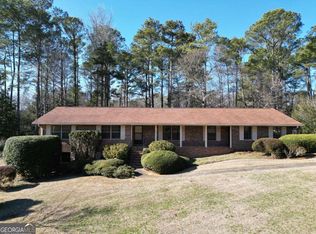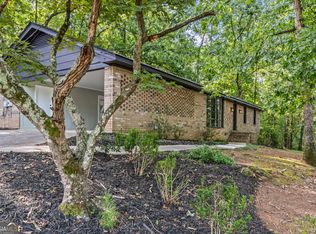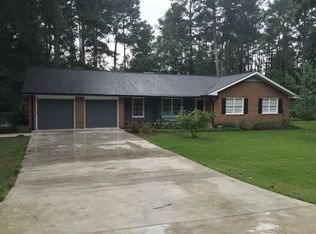Closed
$405,000
779 Kings Rd, Athens, GA 30606
4beds
2,019sqft
Single Family Residence
Built in 1970
0.64 Acres Lot
$445,500 Zestimate®
$201/sqft
$2,255 Estimated rent
Home value
$445,500
$419,000 - $477,000
$2,255/mo
Zestimate® history
Loading...
Owner options
Explore your selling options
What's special
They don't make homes like this anymore! This solid, well-maintained home is located in the highly desirable Kingswood subdivision, convenient to all the goodness Athens has to offer. Joggers, walkers, bikers, and baby carriages are common sights on the neighborhoods tree-lined streets. In addition, our woodland a across from Kingswood Commons a features a trail through the forest. (See neighborhood/trail map in photos) Updates have been made over the years while also maintaining the original 70's ranch style charm and good bones. Floor to ceiling windows capture the daylight in the living room and dining room, allowing for plenty of natural light. Additional features include 2 walk-in closets in the primary bedroom, a laundry room conveniently located off the kitchen that includes a large sink, and a brick fireplace in the family room to relax and enjoy on a cool fall or winter night. The huge backyard is ready for your imagination. You could potentially add a pool, a garden or a playground for kids/grandkids and the large back deck is the perfect spot to enjoy your morning coffee or an evening BBQ with friends. Interior walls have been freshly painted in a neutral color throughout, making decorating a breeze. Your new home awaits and is built to last. Come check it out today.
Zillow last checked: 8 hours ago
Listing updated: February 23, 2024 at 09:23am
Listed by:
Christina L Nelson 678-687-6826,
Keller Williams Realty,
Mary B Dial 770-595-6430,
Keller Williams Realty
Bought with:
Aaron O Watwood, 370247
Corcoran Classic Living
Source: GAMLS,MLS#: 10245652
Facts & features
Interior
Bedrooms & bathrooms
- Bedrooms: 4
- Bathrooms: 2
- Full bathrooms: 2
- Main level bathrooms: 2
- Main level bedrooms: 4
Dining room
- Features: Seats 12+
Kitchen
- Features: Breakfast Area, Solid Surface Counters
Heating
- Central, Forced Air
Cooling
- Central Air
Appliances
- Included: Dishwasher, Dryer, Refrigerator, Washer
- Laundry: Mud Room
Features
- Master On Main Level, Walk-In Closet(s)
- Flooring: Carpet, Hardwood, Vinyl
- Windows: Double Pane Windows
- Basement: None
- Number of fireplaces: 1
- Fireplace features: Family Room
- Common walls with other units/homes: No Common Walls
Interior area
- Total structure area: 2,019
- Total interior livable area: 2,019 sqft
- Finished area above ground: 2,019
- Finished area below ground: 0
Property
Parking
- Total spaces: 2
- Parking features: Off Street
Features
- Levels: One
- Stories: 1
- Patio & porch: Deck
- Waterfront features: No Dock Or Boathouse
- Body of water: None
Lot
- Size: 0.64 Acres
- Features: Level
- Residential vegetation: Wooded
Details
- Additional structures: Shed(s)
- Parcel number: 074C F025
Construction
Type & style
- Home type: SingleFamily
- Architectural style: Ranch
- Property subtype: Single Family Residence
Materials
- Brick, Vinyl Siding
- Foundation: Block
- Roof: Composition
Condition
- Resale
- New construction: No
- Year built: 1970
Utilities & green energy
- Sewer: Public Sewer
- Water: Public
- Utilities for property: Cable Available, Electricity Available, Natural Gas Available, Phone Available, Sewer Available, Water Available
Community & neighborhood
Security
- Security features: Smoke Detector(s)
Community
- Community features: None
Location
- Region: Athens
- Subdivision: Kingswood
HOA & financial
HOA
- Has HOA: No
- Services included: None
Other
Other facts
- Listing agreement: Exclusive Right To Sell
- Listing terms: Cash,Conventional,FHA,USDA Loan,VA Loan
Price history
| Date | Event | Price |
|---|---|---|
| 2/21/2024 | Sold | $405,000+3.8%$201/sqft |
Source: | ||
| 1/28/2024 | Pending sale | $390,000$193/sqft |
Source: | ||
| 1/26/2024 | Listed for sale | $390,000$193/sqft |
Source: | ||
Public tax history
| Year | Property taxes | Tax assessment |
|---|---|---|
| 2024 | $2,299 +11.7% | $140,070 +16.1% |
| 2023 | $2,058 -1.3% | $120,683 +17.2% |
| 2022 | $2,085 +4.7% | $102,996 +17% |
Find assessor info on the county website
Neighborhood: 30606
Nearby schools
GreatSchools rating
- 6/10Timothy Elementary SchoolGrades: PK-5Distance: 0.4 mi
- 7/10Clarke Middle SchoolGrades: 6-8Distance: 2.7 mi
- 6/10Clarke Central High SchoolGrades: 9-12Distance: 3.7 mi
Schools provided by the listing agent
- Elementary: Timothy
- Middle: Clarke
- High: Clarke Central
Source: GAMLS. This data may not be complete. We recommend contacting the local school district to confirm school assignments for this home.
Get pre-qualified for a loan
At Zillow Home Loans, we can pre-qualify you in as little as 5 minutes with no impact to your credit score.An equal housing lender. NMLS #10287.
Sell for more on Zillow
Get a Zillow Showcase℠ listing at no additional cost and you could sell for .
$445,500
2% more+$8,910
With Zillow Showcase(estimated)$454,410


