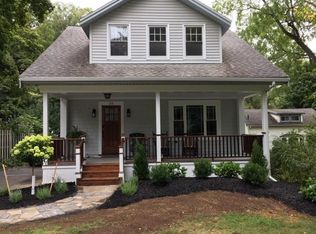Fabulous 3 bedroom 2.5 bath Cape Cod. This property offers beautiful hardwood floors, doors, and trim. The large kitchen w/ island is great for entertaining and family gatherings. This well maintained house has many built-ins that add to the charm of this property. House is walking distance to Highland park and minutes to U of R, Strong and Highland Hospitals. Come view this beautiful home . Call for an appointment today. New Price!!
This property is off market, which means it's not currently listed for sale or rent on Zillow. This may be different from what's available on other websites or public sources.
