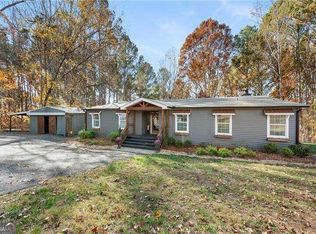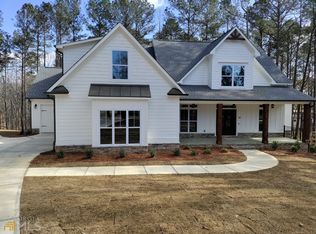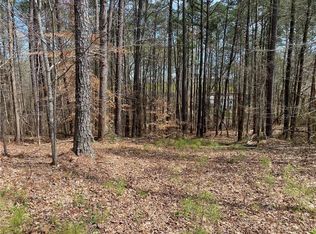Closed
$285,000
779 Harmony Grove Church Rd, Acworth, GA 30101
3beds
1,144sqft
Single Family Residence
Built in 1991
0.47 Acres Lot
$268,900 Zestimate®
$249/sqft
$1,743 Estimated rent
Home value
$268,900
$253,000 - $285,000
$1,743/mo
Zestimate® history
Loading...
Owner options
Explore your selling options
What's special
Welcome to this inviting ranch home, where charm and comfort meet! Nestled on a private lot, this home greets you with a spacious front porch, perfect for enjoying your morning coffee or winding down at the end of the day. Step inside to an open-concept living and dining area, seamlessly connected to the kitchen. This space provides easy access to a private deck overlooking a beautifully wooded backyard, ideal for relaxation and outdoor entertaining. You'll find a convenient laundry room and pantry combination at the far end of the kitchen. The ownerCOs suite offers plenty of comfortable space, while two additional bedrooms and a full hallway bath provide extra room for family or guests. The long driveway provides ample parking, and the tall crawlspace with a moisture barrier offers plenty of storage. The expansive backyard holds endless potential for gardening, playing, or simply enjoying nature. Located in a top-rated school district and close to plenty of shopping and dining options, this home delivers the best of both worldsCopeaceful living with convenience just around the corner. DonCOt miss this perfect blend of cozy living, prime location, and outdoor charm. Schedule your tour today!
Zillow last checked: 8 hours ago
Listing updated: December 11, 2024 at 09:37pm
Listed by:
Donika Parker 404-519-5017,
eXp Realty
Bought with:
Shelby Brown, 409029
Keller Williams Greater Athens
Source: GAMLS,MLS#: 10390541
Facts & features
Interior
Bedrooms & bathrooms
- Bedrooms: 3
- Bathrooms: 2
- Full bathrooms: 2
- Main level bathrooms: 2
- Main level bedrooms: 3
Dining room
- Features: Dining Rm/Living Rm Combo
Kitchen
- Features: Pantry, Walk-in Pantry
Heating
- Central
Cooling
- Central Air
Appliances
- Included: Dishwasher, Microwave
- Laundry: In Kitchen, Other
Features
- Master On Main Level
- Flooring: Carpet, Hardwood, Tile
- Basement: None
- Attic: Pull Down Stairs
- Has fireplace: No
- Common walls with other units/homes: No Common Walls
Interior area
- Total structure area: 1,144
- Total interior livable area: 1,144 sqft
- Finished area above ground: 1,144
- Finished area below ground: 0
Property
Parking
- Parking features: Parking Pad
- Has uncovered spaces: Yes
Features
- Levels: One
- Stories: 1
- Patio & porch: Deck
- Body of water: None
Lot
- Size: 0.47 Acres
- Features: Open Lot, Private
- Residential vegetation: Wooded
Details
- Parcel number: 82464
Construction
Type & style
- Home type: SingleFamily
- Architectural style: Ranch
- Property subtype: Single Family Residence
Materials
- Wood Siding
- Roof: Metal
Condition
- Resale
- New construction: No
- Year built: 1991
Utilities & green energy
- Sewer: Public Sewer
- Water: Public
- Utilities for property: Underground Utilities
Community & neighborhood
Community
- Community features: None
Location
- Region: Acworth
- Subdivision: None
HOA & financial
HOA
- Has HOA: No
- Services included: None
Other
Other facts
- Listing agreement: Exclusive Agency
Price history
| Date | Event | Price |
|---|---|---|
| 12/9/2024 | Sold | $285,000$249/sqft |
Source: | ||
| 11/24/2024 | Pending sale | $285,000$249/sqft |
Source: | ||
| 10/5/2024 | Price change | $285,000+14%$249/sqft |
Source: | ||
| 11/8/2021 | Price change | $249,900-3.9%$218/sqft |
Source: | ||
| 10/24/2021 | Listed for sale | $260,000+92.3%$227/sqft |
Source: | ||
Public tax history
| Year | Property taxes | Tax assessment |
|---|---|---|
| 2025 | $2,397 +10.4% | $103,228 +16.4% |
| 2024 | $2,171 +0.2% | $88,720 +3.6% |
| 2023 | $2,167 -2.6% | $85,640 +11.9% |
Find assessor info on the county website
Neighborhood: 30101
Nearby schools
GreatSchools rating
- 7/10Burnt Hickory Elementary SchoolGrades: PK-5Distance: 2.2 mi
- 7/10Sammy Mcclure Sr. Middle SchoolGrades: 6-8Distance: 2.3 mi
- 7/10North Paulding High SchoolGrades: 9-12Distance: 2.4 mi
Schools provided by the listing agent
- Elementary: Burnt Hickory
- Middle: McClure
- High: North Paulding
Source: GAMLS. This data may not be complete. We recommend contacting the local school district to confirm school assignments for this home.
Get a cash offer in 3 minutes
Find out how much your home could sell for in as little as 3 minutes with a no-obligation cash offer.
Estimated market value$268,900
Get a cash offer in 3 minutes
Find out how much your home could sell for in as little as 3 minutes with a no-obligation cash offer.
Estimated market value
$268,900


