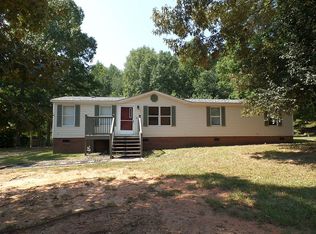Sold for $179,000
$179,000
779 Griffin Rd, Belton, SC 29627
3beds
1,260sqft
Manufactured Home, Single Family Residence
Built in 2004
2.4 Acres Lot
$-- Zestimate®
$142/sqft
$1,574 Estimated rent
Home value
Not available
Estimated sales range
Not available
$1,574/mo
Zestimate® history
Loading...
Owner options
Explore your selling options
What's special
This home is right off of Hwy 29. It sits in a wooded, partially cleared setting with a large deck overlooking the woods. It has brick under pinning. The open floor plan boasts a wood burning fireplace, vinyl flooring and two tone gray interior. The master has a walk in closet and master bath with double sinks and a garden tub with separate shower. 2 more bedrooms are on the other side of the home with a 2nd bath. Minutes from shopping, schools, industry and entertainment, this one you don't want to miss!
Zillow last checked: 8 hours ago
Listing updated: October 03, 2024 at 01:50pm
Listed by:
Darrell Gibbs 864-295-3333,
Gibbs Realty & Auction Company,
Wendy Gibbs 864-414-8184,
Gibbs Realty & Auction Company
Bought with:
Robert Alberti, 94949
Keller Williams Greenville Cen
Source: WUMLS,MLS#: 20273160 Originating MLS: Western Upstate Association of Realtors
Originating MLS: Western Upstate Association of Realtors
Facts & features
Interior
Bedrooms & bathrooms
- Bedrooms: 3
- Bathrooms: 2
- Full bathrooms: 2
- Main level bathrooms: 2
- Main level bedrooms: 3
Primary bedroom
- Level: Main
Bedroom 2
- Level: Main
Bedroom 3
- Level: Main
Primary bathroom
- Level: Main
Dining room
- Level: Main
Kitchen
- Level: Main
Laundry
- Level: Main
Living room
- Level: Main
Heating
- Forced Air
Cooling
- Central Air, Forced Air
Appliances
- Included: Dishwasher, Electric Oven, Electric Range, Electric Water Heater, Smooth Cooktop
Features
- Ceiling Fan(s), Dual Sinks, Fireplace, Garden Tub/Roman Tub, Laminate Countertop, Bath in Primary Bedroom, Main Level Primary, Separate Shower, Walk-In Closet(s)
- Flooring: Luxury Vinyl Plank
- Basement: None
- Has fireplace: Yes
Interior area
- Total structure area: 1,456
- Total interior livable area: 1,260 sqft
- Finished area above ground: 1,260
- Finished area below ground: 0
Property
Parking
- Parking features: None
Features
- Levels: One
- Stories: 1
- Patio & porch: Deck
- Exterior features: Deck
Lot
- Size: 2.40 Acres
- Features: Level, Not In Subdivision, Outside City Limits, Trees, Wooded
Details
- Additional parcels included: 007637188
- Parcel number: 1990004009
Construction
Type & style
- Home type: MobileManufactured
- Architectural style: Mobile Home
- Property subtype: Manufactured Home, Single Family Residence
Materials
- Vinyl Siding
- Foundation: Other
- Roof: Composition,Shingle
Condition
- Year built: 2004
Utilities & green energy
- Sewer: Septic Tank
- Utilities for property: Electricity Available, Septic Available, Water Available
Community & neighborhood
Location
- Region: Belton
HOA & financial
HOA
- Has HOA: No
Other
Other facts
- Listing agreement: Exclusive Right To Sell
- Body type: Double Wide
Price history
| Date | Event | Price |
|---|---|---|
| 5/6/2024 | Sold | $179,000-5.7%$142/sqft |
Source: | ||
| 4/7/2024 | Pending sale | $189,900$151/sqft |
Source: | ||
| 4/3/2024 | Listed for sale | $189,900+804.3%$151/sqft |
Source: | ||
| 2/14/2020 | Sold | $21,000+5%$17/sqft |
Source: | ||
| 1/13/2020 | Pending sale | $20,000$16/sqft |
Source: Gibbs Realty & Auction Company #20223872 Report a problem | ||
Public tax history
| Year | Property taxes | Tax assessment |
|---|---|---|
| 2018 | -- | $1,260 |
| 2017 | $470 | $1,260 -12.5% |
| 2016 | -- | $1,440 |
Find assessor info on the county website
Neighborhood: 29627
Nearby schools
GreatSchools rating
- 5/10Cedar Grove Elementary SchoolGrades: PK-5Distance: 4.1 mi
- 6/10Palmetto Middle SchoolGrades: 6-8Distance: 6.6 mi
- 7/10Palmetto High SchoolGrades: 9-12Distance: 6.8 mi
Schools provided by the listing agent
- Elementary: Cedar Grove Elm
- Middle: Palmetto Middle
- High: Palmetto High
Source: WUMLS. This data may not be complete. We recommend contacting the local school district to confirm school assignments for this home.
