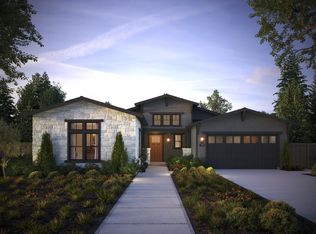Sold for $5,100,000 on 02/13/25
$5,100,000
779 Edge Ln, Los Altos, CA 94024
3beds
2,284sqft
Single Family Residence, Residential
Built in 1995
9,860 Square Feet Lot
$4,943,400 Zestimate®
$2,233/sqft
$7,966 Estimated rent
Home value
$4,943,400
$4.55M - $5.39M
$7,966/mo
Zestimate® history
Loading...
Owner options
Explore your selling options
What's special
This charming one-story home built in 1995 sits on a spacious lot, featuring high ceilings and the flexibility to be tailored to your style. Conveniently located near major tech hubs like Googleplex, Stanford University, and other high-tech companies, it offers both comfort and accessibility. Step inside to a bright skylight and a charming box bay window that fills the space with natural light. The entry door opens to a seamless living and dining area with recessed lighting, a fireplace, and carpeted floors. The family room, perfect for gatherings, features a sliding glass door leading to the expansive backyard. The kitchen boasts a breakfast nook, stainless steel appliances, a large island, a pantry, and a skylight. The spacious primary suite includes a walk-in closet and a luxurious en-suite with a double vanity, soaking tub, and shower. Generously sized bedrooms feature ceiling fans, while the hallway bath offers a skylight, tub, shower, and vanity. Additional highlights include a laundry room with a sink and cabinetry, a beautifully landscaped yard, and a two-car garage with ample storage. With easy access to downtown Los Altos, shopping, parks, and top-rated schools, this home is a must-see!
Zillow last checked: 8 hours ago
Listing updated: February 13, 2025 at 02:50am
Listed by:
Jonathan Spencer 01916757 831-238-7420,
Compass 831-318-0150,
Anson Ip 01413912 408-221-7887,
Compass
Bought with:
Spencer Yuan, 01522071
KW Bay Area Estates
Source: MLSListings Inc,MLS#: ML81992219
Facts & features
Interior
Bedrooms & bathrooms
- Bedrooms: 3
- Bathrooms: 2
- Full bathrooms: 2
Bedroom
- Features: WalkinCloset, BedroomonGroundFloor2plus
Bathroom
- Features: DoubleSinks, ShoweroverTub1, Skylight, StallShower, Tile, Tub
Dining room
- Features: BreakfastBar, BreakfastRoom, NoFormalDiningRoom
Family room
- Features: SeparateFamilyRoom
Kitchen
- Features: Countertop_Laminate, ExhaustFan, Island, Pantry
Heating
- Central Forced Air
Cooling
- Other
Appliances
- Included: Dishwasher, Exhaust Fan, Microwave, Oven/Range, Refrigerator, Washer/Dryer
Features
- High Ceilings, One Or More Skylights
- Flooring: Carpet, Tile
- Number of fireplaces: 1
- Fireplace features: Family Room
Interior area
- Total structure area: 2,284
- Total interior livable area: 2,284 sqft
Property
Parking
- Total spaces: 2
- Parking features: Attached
- Attached garage spaces: 2
Features
- Stories: 1
Lot
- Size: 9,860 sqft
- Features: Level
Details
- Parcel number: 18918101
- Zoning: R1
- Special conditions: Standard
Construction
Type & style
- Home type: SingleFamily
- Property subtype: Single Family Residence, Residential
Materials
- Foundation: Crawl Space
- Roof: Concrete, Tile
Condition
- New construction: No
- Year built: 1995
Utilities & green energy
- Gas: IndividualGasMeters
- Sewer: Public Sewer
Community & neighborhood
Location
- Region: Los Altos
Other
Other facts
- Listing agreement: ExclusiveAgency
- Listing terms: CashorConventionalLoan
Price history
| Date | Event | Price |
|---|---|---|
| 2/13/2025 | Sold | $5,100,000$2,233/sqft |
Source: | ||
| 8/18/2018 | Listing removed | $6,095$3/sqft |
Source: Hill & Co. Realtors | ||
| 8/8/2018 | Price change | $6,095-1.6%$3/sqft |
Source: Hill & Co. Realtors | ||
| 7/25/2018 | Price change | $6,195-0.1%$3/sqft |
Source: Hill & Co. Realtors | ||
| 7/19/2018 | Listed for rent | $6,200+6.9%$3/sqft |
Source: Hill & Co. Realtors | ||
Public tax history
| Year | Property taxes | Tax assessment |
|---|---|---|
| 2025 | $6,481 +1.4% | $408,404 +2% |
| 2024 | $6,389 +0.5% | $400,397 +2% |
| 2023 | $6,355 +1.2% | $392,547 +2% |
Find assessor info on the county website
Neighborhood: 94024
Nearby schools
GreatSchools rating
- 8/10Loyola Elementary SchoolGrades: K-6Distance: 0.1 mi
- 8/10Georgina P. Blach Junior High SchoolGrades: 7-8Distance: 0.6 mi
- 10/10Mountain View High SchoolGrades: 9-12Distance: 1.4 mi
Schools provided by the listing agent
- Elementary: LoyolaElementary
- Middle: GeorginaPBlachIntermediate
- High: MountainViewHigh_1
- District: LosAltosElementary
Source: MLSListings Inc. This data may not be complete. We recommend contacting the local school district to confirm school assignments for this home.
Get a cash offer in 3 minutes
Find out how much your home could sell for in as little as 3 minutes with a no-obligation cash offer.
Estimated market value
$4,943,400
Get a cash offer in 3 minutes
Find out how much your home could sell for in as little as 3 minutes with a no-obligation cash offer.
Estimated market value
$4,943,400
