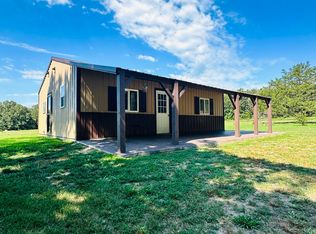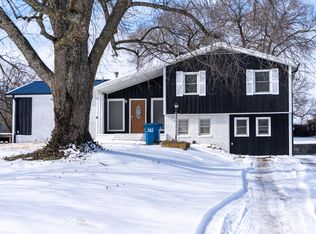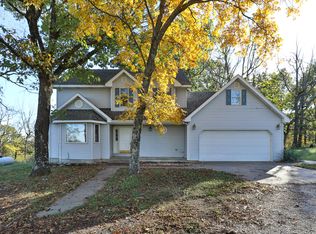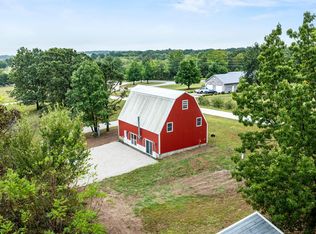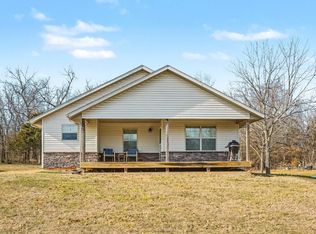Welcome home to Walnut Grove, where rustic charm meets everyday comfort.Tucked just two miles inside Polk County, this barndo-style retreat sits on 3 beautiful acres, offering that perfect blend of country peace and modern practicality. Step inside and you'll find rich wood tones and natural textures that instantly make you feel at home - every room radiating warmth, comfort, and character.With four inviting bedrooms and two full baths, there's room for everyone to gather, laugh, and make memories. Whether you're unwinding on the front porch, exploring the land, or tending to your garden, you'll quickly see why life here feels a little slower, a little sweeter, and a lot more peaceful.Need space for your hobbies or projects? The detached 3-car garage and shop area provide plenty of room to build, create, or simply escape for a little ''me time.'' Come experience Walnut Grove for yourself, where every sunset feels like home.
Pending
Price cut: $4.5K (11/18)
$295,000
779 E 550th Road, Walnut Grove, MO 65770
4beds
1,800sqft
Est.:
Single Family Residence
Built in 2018
3.03 Acres Lot
$286,100 Zestimate®
$164/sqft
$-- HOA
What's special
Shop areaBarndo-style retreatFront porchRich wood tonesFour inviting bedroomsNatural textures
- 119 days |
- 232 |
- 1 |
Zillow last checked: 8 hours ago
Listing updated: January 07, 2026 at 06:15pm
Listed by:
Danielle Beersman 417-292-8271,
Keller Williams Local
Source: SOMOMLS,MLS#: 60306689
Facts & features
Interior
Bedrooms & bathrooms
- Bedrooms: 4
- Bathrooms: 2
- Full bathrooms: 2
Heating
- Pellet Stove, Mini-Splits, Electric, Wood
Cooling
- Ceiling Fan(s), Wall Unit(s)
Appliances
- Laundry: Main Level
Features
- Walk-in Shower, Internet - Satellite, High Ceilings
- Flooring: Concrete
- Has basement: No
- Attic: Pull Down Stairs
- Has fireplace: Yes
- Fireplace features: Free Standing, Pellet Stove
Interior area
- Total structure area: 1,800
- Total interior livable area: 1,800 sqft
- Finished area above ground: 1,800
- Finished area below ground: 0
Property
Parking
- Total spaces: 3
- Parking features: Garage
- Garage spaces: 3
Features
- Levels: One
- Stories: 1
- Patio & porch: Patio, Front Porch, Side Porch
- Exterior features: Rain Gutters
Lot
- Size: 3.03 Acres
- Features: Acreage, Wooded/Cleared Combo, Young Trees, Level
Details
- Parcel number: 89140.931000000012.04
- Other equipment: Media Projector System
Construction
Type & style
- Home type: SingleFamily
- Architectural style: Barndominium
- Property subtype: Single Family Residence
Materials
- Metal Siding
- Foundation: Slab
- Roof: Metal
Condition
- Year built: 2018
Utilities & green energy
- Sewer: Septic Tank
- Water: Shared Well
Community & HOA
Community
- Security: Fire Alarm
- Subdivision: N/A
Location
- Region: Walnut Grove
Financial & listing details
- Price per square foot: $164/sqft
- Annual tax amount: $181
- Date on market: 10/8/2025
- Listing terms: Cash,VA Loan,USDA/RD,FHA,Conventional
Estimated market value
$286,100
$272,000 - $300,000
$2,126/mo
Price history
Price history
| Date | Event | Price |
|---|---|---|
| 1/8/2026 | Pending sale | $295,000$164/sqft |
Source: | ||
| 11/18/2025 | Price change | $295,000-1.5%$164/sqft |
Source: | ||
| 11/11/2025 | Price change | $299,500-0.2%$166/sqft |
Source: | ||
| 10/8/2025 | Listed for sale | $300,000+7.2%$167/sqft |
Source: | ||
| 6/5/2023 | Sold | -- |
Source: | ||
Public tax history
Public tax history
Tax history is unavailable.BuyAbility℠ payment
Est. payment
$1,659/mo
Principal & interest
$1413
Property taxes
$143
Home insurance
$103
Climate risks
Neighborhood: 65770
Nearby schools
GreatSchools rating
- 6/10Marion C. Early Elementary SchoolGrades: PK-5Distance: 4.1 mi
- 7/10Marion C. Early Junior HighGrades: 6-8Distance: 4.1 mi
- 7/10Marion C. Early High SchoolGrades: 9-12Distance: 4.1 mi
Schools provided by the listing agent
- Elementary: Marion C. Early
- Middle: Marion C. Early
- High: Marion C. Early
Source: SOMOMLS. This data may not be complete. We recommend contacting the local school district to confirm school assignments for this home.
- Loading
