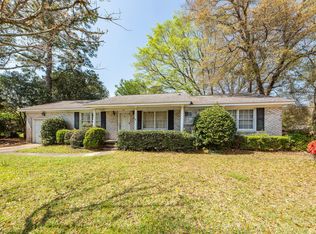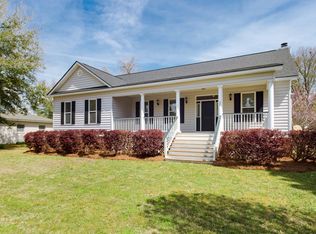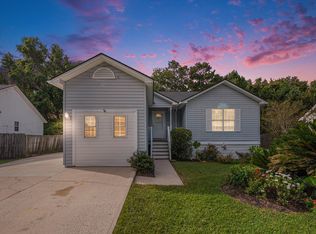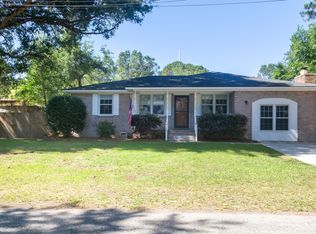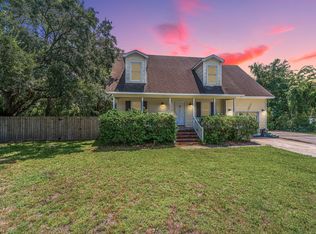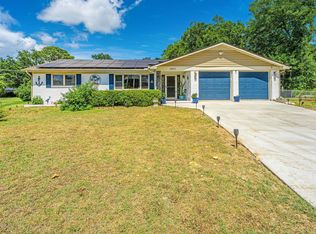Welcome to 779 Dills Bluff Road -- a move-in ready, project-friendly brick ranch located in the highly sought-after James Island School District. This home is ready for your personal touch and vision. The owners have made thoughtful updates, including a newly opened floor plan and a stylish, modern kitchen equipped with new stainless steel appliances and a brand-new HVAC system (2025). The main living area has been renovated to create a warm, inviting space perfect for both everyday living and entertaining. The kitchen boasts contemporary finishes, ample cabinet space, and a seamless flow into the living areas. While much of the home has been refreshed, the bedrooms and two bathrooms provide a great opportunity to customize and make your own.Out back, you'll find a spacious yard full of potential, ideal for gardening, outdoor living, or future expansions. There's also a storage shed that can accommodate tools, hobbies, or extra storage. Situated in a desirable neighborhood with no HOA, this home offers the perfect blend of Lowcountry charm and flexibility.
Active
Price cut: $6K (12/3)
$569,000
779 Dills Bluff Rd, Charleston, SC 29412
4beds
2,250sqft
Est.:
Single Family Residence
Built in 1963
0.34 Acres Lot
$560,100 Zestimate®
$253/sqft
$-- HOA
What's special
Contemporary finishesBrand-new hvac systemStylish modern kitchenNewly opened floor planNew stainless steel appliancesSpacious yardAmple cabinet space
- 60 days |
- 1,741 |
- 75 |
Zillow last checked: 8 hours ago
Listing updated: December 03, 2025 at 08:59am
Listed by:
The Boulevard Company
Source: CTMLS,MLS#: 25030036
Tour with a local agent
Facts & features
Interior
Bedrooms & bathrooms
- Bedrooms: 4
- Bathrooms: 3
- Full bathrooms: 3
Rooms
- Room types: Bonus Room, Living/Dining Combo, Office, Bonus, Breakfast Room, Eat-In-Kitchen, Laundry
Heating
- Central
Cooling
- Central Air
Appliances
- Laundry: Washer Hookup, Laundry Room
Features
- Garden Tub/Shower, Kitchen Island, Ceiling Fan(s), Eat-in Kitchen
- Flooring: Carpet, Ceramic Tile, Luxury Vinyl
- Has fireplace: No
Interior area
- Total structure area: 2,250
- Total interior livable area: 2,250 sqft
Property
Parking
- Parking features: Off Street, Converted Garage
Features
- Levels: One
- Stories: 1
- Patio & porch: Patio, Front Porch
- Exterior features: Rain Gutters
- Fencing: Perimeter
Lot
- Size: 0.34 Acres
- Features: 0 - .5 Acre
Details
- Additional structures: Shed(s)
- Parcel number: 4260600075
Construction
Type & style
- Home type: SingleFamily
- Architectural style: Ranch
- Property subtype: Single Family Residence
Materials
- Brick
- Foundation: Crawl Space
Condition
- New construction: No
- Year built: 1963
Utilities & green energy
- Sewer: Public Sewer
- Water: Public
- Utilities for property: Charleston Water Service, Dominion Energy
Community & HOA
Community
- Features: Trash
- Subdivision: Battery Point
Location
- Region: Charleston
Financial & listing details
- Price per square foot: $253/sqft
- Tax assessed value: $485,000
- Annual tax amount: $8,403
- Date on market: 11/10/2025
- Listing terms: Any,Cash,Conventional,FHA,VA Loan
Estimated market value
$560,100
$532,000 - $588,000
$3,324/mo
Price history
Price history
| Date | Event | Price |
|---|---|---|
| 12/3/2025 | Price change | $569,000-1%$253/sqft |
Source: | ||
| 11/10/2025 | Listed for sale | $575,000-0.8%$256/sqft |
Source: | ||
| 11/7/2025 | Listing removed | $579,900$258/sqft |
Source: | ||
| 6/3/2025 | Price change | $579,900-0.9%$258/sqft |
Source: | ||
| 5/5/2025 | Listed for sale | $585,000$260/sqft |
Source: | ||
Public tax history
Public tax history
| Year | Property taxes | Tax assessment |
|---|---|---|
| 2024 | $8,403 +3.6% | $29,100 |
| 2023 | $8,115 +695.9% | $29,100 +270.2% |
| 2022 | $1,020 -4.4% | $7,860 |
Find assessor info on the county website
BuyAbility℠ payment
Est. payment
$3,063/mo
Principal & interest
$2708
Home insurance
$199
Property taxes
$156
Climate risks
Neighborhood: 29412
Nearby schools
GreatSchools rating
- 8/10Harbor View Elementary SchoolGrades: PK-5Distance: 1.6 mi
- 8/10Camp Road MiddleGrades: 6-8Distance: 1.6 mi
- 9/10James Island Charter High SchoolGrades: 9-12Distance: 1.1 mi
Schools provided by the listing agent
- Elementary: Harbor View
- Middle: Camp Road
- High: James Island Charter
Source: CTMLS. This data may not be complete. We recommend contacting the local school district to confirm school assignments for this home.
- Loading
- Loading
