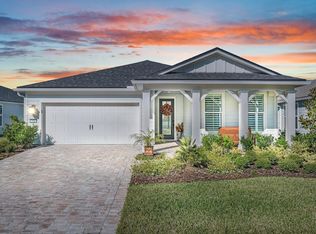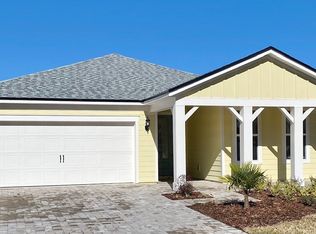Sold for $524,000
$524,000
779 Continuum Loop, Yulee, FL 32097
2beds
1,802sqft
Single Family Residence
Built in 2023
7,636.07 Square Feet Lot
$510,600 Zestimate®
$291/sqft
$2,341 Estimated rent
Home value
$510,600
$465,000 - $562,000
$2,341/mo
Zestimate® history
Loading...
Owner options
Explore your selling options
What's special
COASTAL INSPIRED DEL WEBB WILDLIGHT HOME WITH POND VIEW! This 2 bedroom, 2 bath home plus flex room with OVERSIZED DEEP 2+ CAR GARAGE (room for golf cart!) shows better than new. Located in the desirable Del Webb Wildlight 55+ active adult community with ample outdoor enjoyment plus health & wellness focused activities. The gated, natural gas community is rich in RESORT STYLE AMENITIES catering to the active and social lifestyle. Well manicured landscaping and a paver drive welcome you to this single-story Pulte home. The "Mystique" design is the perfect blend of style and functionality. Wood style LVP flooring and 8' doors complement the optimal open plan with spacious gathering room, tray ceiling and triple pocket sliding glass door access to lanai + extended patio with peaceful pond views! The gourmet kitchen features quartz counters and island with bar, 42" upper cabinets, 6 burner gas cooktop, and walk in pantry. Ample space in the owner's suite features a walk in tile shower with double shower heads, spacious double vanity and walk-in closet. The secondary bedroom is ideal for hosting guests. Enjoy the versatility of flex room just off the foyer that can serve as an extra bedroom or office. Additional highlights include a drop zone, laundry room, and on demand water heater. PARTIALLY FURNISHED & PRICED TO SELL!! Amenities include a spectacular Horizon Club, zero-entry outdoor pool & spa w/ lap lanes, 10+ miles of nature trails, pickleball, tennis, and bocce courts, fitness center, tavern & grille, private wine lockers, covered social pavilion, dog park, community garden and more! Located close to dining, shopping and healthcare. Short drive to Amelia Island & Historic Fernandina Beach + easy access to Jacksonville.
Zillow last checked: 8 hours ago
Listing updated: April 24, 2025 at 07:57am
Listed by:
Dave Hewett 904-237-6024,
IRON VALLEY REAL ESTATE NORTH FLORIDA,
Jen Tucker 904-206-2544,
IRON VALLEY REAL ESTATE NORTH FLORIDA
Bought with:
Dave Hewett, 3298107
IRON VALLEY REAL ESTATE NORTH FLORIDA
Jen Tucker, 3371932
IRON VALLEY REAL ESTATE NORTH FLORIDA
Source: AINCAR,MLS#: 110900 Originating MLS: Amelia Island-Nassau County Assoc of Realtors Inc
Originating MLS: Amelia Island-Nassau County Assoc of Realtors Inc
Facts & features
Interior
Bedrooms & bathrooms
- Bedrooms: 2
- Bathrooms: 2
- Full bathrooms: 2
Primary bedroom
- Description: Flooring: Plank,Vinyl
- Level: Main
- Dimensions: 16 x 14
Bedroom
- Description: Flooring: Carpet
- Level: Main
- Dimensions: 12 x 11
Breakfast room nook
- Description: Flooring: Plank,Vinyl
- Level: Main
- Dimensions: 11 x 12
Living room
- Description: Flooring: Plank,Vinyl
- Level: Main
- Dimensions: 19 x 13
Office
- Description: Flooring: Plank,Vinyl
- Level: Main
- Dimensions: 12 x 10
Heating
- Heat Pump
Cooling
- Heat Pump
Appliances
- Included: Water Softener Owned
Features
- Windows: Insulated Windows
Interior area
- Total structure area: 1,802
- Total interior livable area: 1,802 sqft
Property
Parking
- Total spaces: 2
- Parking features: Two Car Garage
- Garage spaces: 2
Features
- Levels: One
- Stories: 1
- Patio & porch: Rear Porch, Brick, Covered, Patio, Screened
- Pool features: Community, Heated
Lot
- Size: 7,636 sqft
- Dimensions: 78 x 121 x 47 x 121
Details
- Parcel number: 503N27100403530000
- Zoning: PD-EN
- Special conditions: None
Construction
Type & style
- Home type: SingleFamily
- Architectural style: One Story
- Property subtype: Single Family Residence
Materials
- Fiber Cement, Frame
- Roof: Shingle
Condition
- Resale
- Year built: 2023
Details
- Builder name: Pulte
Utilities & green energy
- Sewer: Public Sewer
- Water: Public
Community & neighborhood
Community
- Community features: Pool
Location
- Region: Yulee
- Subdivision: WILDLIGHT Del Webb
HOA & financial
HOA
- Has HOA: Yes
- HOA fee: $273 monthly
Other
Other facts
- Listing terms: Cash,Conventional,FHA,VA Loan
- Road surface type: Paved
Price history
| Date | Event | Price |
|---|---|---|
| 4/24/2025 | Sold | $524,000$291/sqft |
Source: | ||
| 2/11/2025 | Pending sale | $524,000$291/sqft |
Source: | ||
| 1/24/2025 | Listed for sale | $524,000-7.7%$291/sqft |
Source: | ||
| 6/23/2023 | Sold | $567,800$315/sqft |
Source: Public Record Report a problem | ||
Public tax history
| Year | Property taxes | Tax assessment |
|---|---|---|
| 2024 | $7,709 +203.8% | $445,176 +493.6% |
| 2023 | $2,537 +842.3% | $75,000 +319.1% |
| 2022 | $269 | $17,897 |
Find assessor info on the county website
Neighborhood: 32097
Nearby schools
GreatSchools rating
- 8/10Wildlight ElementaryGrades: PK-5Distance: 0.8 mi
- 9/10Yulee Middle SchoolGrades: 6-8Distance: 3.6 mi
- 5/10Yulee High SchoolGrades: PK,9-12Distance: 3.3 mi
Get a cash offer in 3 minutes
Find out how much your home could sell for in as little as 3 minutes with a no-obligation cash offer.
Estimated market value
$510,600

