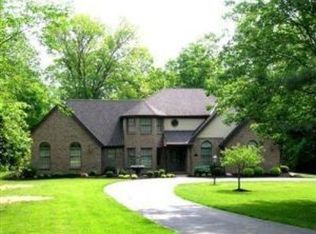Sold for $314,900 on 01/22/25
$314,900
779 Barg Salt Run Rd, Cincinnati, OH 45244
4beds
1,310sqft
Single Family Residence
Built in 1971
1.86 Acres Lot
$335,000 Zestimate®
$240/sqft
$2,060 Estimated rent
Home value
$335,000
$295,000 - $379,000
$2,060/mo
Zestimate® history
Loading...
Owner options
Explore your selling options
What's special
Escape to sustainable living at 779 Barg Salt Run Road, a 4-bedroom, 2-bath home set on nearly 2 acres of natural beauty. Ideally located just 10 minutes from both Eastgate and Milford, and near the Cincinnati Nature Center, this property is perfect for environmentally conscious buyers, mini-farm enthusiasts, or those seeking an off-grid lifestyle. Enjoy modern comforts with a newer kitchen and updated baths, while the home's eco-friendly features, including a rainwater catchment system, septic, and solar panels (covering most electrical needs), make living here both sustainable and economical. Recent insulation upgrades in 2023 ensure energy efficiency. The sunny three-season room offers serene wooded views, while the hardwood floors gleam throughout. Outside, a large fenced backyard is ideal for animals or gardening. This is more than a home, it's a lifestyle. Don't miss your chance to live green, live well, and live free!
Zillow last checked: 8 hours ago
Listing updated: January 22, 2025 at 02:50pm
Listed by:
Sheryl D. Buechly 513-310-1952,
Key Realty, LTD. 513-587-8824
Bought with:
Lauren Ernst, 2016005261
Coldwell Banker Realty
NonMember Firm
Source: Cincy MLS,MLS#: 1825094 Originating MLS: Cincinnati Area Multiple Listing Service
Originating MLS: Cincinnati Area Multiple Listing Service

Facts & features
Interior
Bedrooms & bathrooms
- Bedrooms: 4
- Bathrooms: 2
- Full bathrooms: 2
Primary bedroom
- Features: Wood Floor
- Level: First
- Area: 182
- Dimensions: 14 x 13
Bedroom 2
- Level: First
- Area: 120
- Dimensions: 12 x 10
Bedroom 3
- Level: Second
- Area: 210
- Dimensions: 15 x 14
Bedroom 4
- Level: Second
- Area: 490
- Dimensions: 35 x 14
Bedroom 5
- Area: 0
- Dimensions: 0 x 0
Primary bathroom
- Features: Tile Floor, Tub w/Shower
Bathroom 1
- Features: Full
- Level: First
Bathroom 2
- Features: Full
- Level: Second
Dining room
- Features: Wood Floor
- Level: First
- Area: 120
- Dimensions: 12 x 10
Family room
- Area: 0
- Dimensions: 0 x 0
Kitchen
- Area: 132
- Dimensions: 12 x 11
Living room
- Features: Wood Floor
- Area: 238
- Dimensions: 17 x 14
Office
- Area: 0
- Dimensions: 0 x 0
Heating
- Baseboard, Electric
Cooling
- None
Appliances
- Included: Electric Water Heater
Features
- Windows: Vinyl
- Basement: Full,Unfinished,Walk-Out Access
Interior area
- Total structure area: 1,310
- Total interior livable area: 1,310 sqft
Property
Parking
- Total spaces: 2
- Parking features: Garage
- Garage spaces: 2
Features
- Levels: Two
- Stories: 2
- Patio & porch: Enclosed Porch
- Fencing: Wood
- Has view: Yes
- View description: Trees/Woods
Lot
- Size: 1.86 Acres
- Features: Wooded, 1 to 4.9 Acres
Details
- Additional structures: Shed(s)
- Parcel number: 413111G090
- Zoning description: Residential
Construction
Type & style
- Home type: SingleFamily
- Architectural style: Cape Cod
- Property subtype: Single Family Residence
Materials
- Brick
- Foundation: Concrete Perimeter
- Roof: Shingle
Condition
- New construction: No
- Year built: 1971
Utilities & green energy
- Gas: None
- Sewer: Septic Tank
- Water: Cistern
Green energy
- Energy efficient items: Yes
Community & neighborhood
Location
- Region: Cincinnati
HOA & financial
HOA
- Has HOA: No
Other
Other facts
- Listing terms: No Special Financing,VA Loan
Price history
| Date | Event | Price |
|---|---|---|
| 1/22/2025 | Sold | $314,900$240/sqft |
Source: | ||
| 12/14/2024 | Pending sale | $314,900$240/sqft |
Source: | ||
| 12/8/2024 | Listed for sale | $314,900$240/sqft |
Source: | ||
| 12/1/2024 | Pending sale | $314,900$240/sqft |
Source: | ||
| 12/1/2024 | Listed for sale | $314,900$240/sqft |
Source: | ||
Public tax history
| Year | Property taxes | Tax assessment |
|---|---|---|
| 2024 | $3,577 +17.6% | $69,300 |
| 2023 | $3,043 +24.6% | $69,300 +37% |
| 2022 | $2,442 -0.4% | $50,580 |
Find assessor info on the county website
Neighborhood: 45244
Nearby schools
GreatSchools rating
- 6/10Willowville Elementary SchoolGrades: PK-5Distance: 2.2 mi
- 5/10West Clermont Middle SchoolGrades: 6-8Distance: 4.9 mi
- 6/10West Clermont High SchoolGrades: 9-12Distance: 4 mi
Get a cash offer in 3 minutes
Find out how much your home could sell for in as little as 3 minutes with a no-obligation cash offer.
Estimated market value
$335,000
Get a cash offer in 3 minutes
Find out how much your home could sell for in as little as 3 minutes with a no-obligation cash offer.
Estimated market value
$335,000
