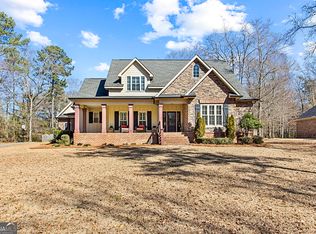Sold for $749,900
$749,900
7789 Rivoli Rd, Macon, GA 31210
5beds
4,035sqft
Single Family Residence, Residential
Built in 2012
1.83 Acres Lot
$748,900 Zestimate®
$186/sqft
$4,785 Estimated rent
Home value
$748,900
Estimated sales range
Not available
$4,785/mo
Zestimate® history
Loading...
Owner options
Explore your selling options
What's special
Amazing home in South Monroe County in excellent condition from front door throughout. Inground saltwater pool with extended deck, hot tub, waterfall, built in steps, and sun deck surrounded by privacy fence and beautifully landscaped back yard. Covered rear patio with exposed ceiling beams. Best floorplan. All hardwood flooring except bathrooms. Even the laundry room is unique. Kitchen open to the breakfast area and family room with updated light fixtures, farmhouse sink, granite counter tops galore, stainless appliances and wonderful island. Every bedroom is themed. Primary bedroom on main level with super designed master closet and immaculate bath. Bedroom #2 is being used as office.
Wait until you see the bonus room! Super wide driveway for additional parking.
Zillow last checked: 8 hours ago
Listing updated: February 07, 2025 at 02:25pm
Listed by:
Wanda Flanders 478-361-5459,
Fickling & Company, Inc.
Bought with:
Wanda Flanders, s-251650
Fickling & Company, Inc.
Source: MGMLS,MLS#: 177553
Facts & features
Interior
Bedrooms & bathrooms
- Bedrooms: 5
- Bathrooms: 5
- Full bathrooms: 4
- 1/2 bathrooms: 1
Primary bedroom
- Description: Hardwood
- Level: First
- Area: 225
- Dimensions: 15.00 X 15.00
Bedroom 2
- Description: Hardwood
- Level: First
- Area: 208
- Dimensions: 16.00 X 13.00
Bedroom 3
- Description: Hardwood
- Level: Second
- Area: 168
- Dimensions: 14.00 X 12.00
Bedroom 4
- Description: Hardwood
- Level: Second
- Area: 182
- Dimensions: 14.00 X 13.00
Bedroom 5
- Description: Hardwood
- Level: Second
- Area: 240
- Dimensions: 16.00 X 15.00
Bonus room
- Description: Hardwood
- Level: Second
- Area: 396
- Dimensions: 22.00 X 18.00
Other
- Description: Hardwood
- Level: First
- Area: 120
- Dimensions: 12.00 X 10.00
Dining room
- Description: Hardwood
- Level: First
- Area: 180
- Dimensions: 15.00 X 12.00
Family room
- Description: Hardwood
- Level: First
Foyer
- Description: Hardwood
- Level: First
- Area: 136
- Dimensions: 17.00 X 8.00
Kitchen
- Description: Hardwood
- Level: First
- Area: 195
- Dimensions: 15.00 X 13.00
Laundry
- Description: Hardwood
- Level: First
- Area: 70
- Dimensions: 10.00 X 7.00
Heating
- Heat Pump
Cooling
- Heat Pump, Ceiling Fan(s)
Appliances
- Included: Built-In Microwave, Built-In Electric Oven, Dishwasher, Disposal, Electric Range, Tankless Water Heater
- Laundry: Main Level, Laundry Room
Features
- Flooring: Ceramic Tile, Hardwood
- Windows: Insulated Windows
- Basement: None
- Number of fireplaces: 1
- Fireplace features: Gas Log
Interior area
- Total structure area: 4,035
- Total interior livable area: 4,035 sqft
- Finished area above ground: 4,035
- Finished area below ground: 0
Property
Parking
- Total spaces: 4
- Parking features: With Door(s), Parking Pad, Kitchen Level, Garage Faces Side, Garage Door Opener, Garage
- Garage spaces: 2
Features
- Levels: One and One Half
- Patio & porch: Front Porch, Back, Covered, Patio
- Exterior features: Rain Gutters, Sprinkler System
- Pool features: Gunite, In Ground, Salt Water
- Fencing: Fenced
Lot
- Size: 1.83 Acres
- Dimensions: 79714
Details
- Parcel number: 102E004
Construction
Type & style
- Home type: SingleFamily
- Architectural style: Craftsman,Traditional
- Property subtype: Single Family Residence, Residential
Materials
- Brick, Fiber Cement
- Foundation: Block
- Roof: Shingle
Condition
- New construction: No
- Year built: 2012
Utilities & green energy
- Sewer: Septic Tank
- Water: Public
Community & neighborhood
Security
- Security features: Security System, Security System Owned
Location
- Region: Macon
- Subdivision: Loblolly @ Bolingbroke
Other
Other facts
- Listing agreement: Exclusive Right To Sell
Price history
| Date | Event | Price |
|---|---|---|
| 2/7/2025 | Sold | $749,900$186/sqft |
Source: | ||
| 12/3/2024 | Pending sale | $749,900$186/sqft |
Source: | ||
| 12/3/2024 | Listed for sale | $749,900+82.9%$186/sqft |
Source: | ||
| 4/30/2018 | Sold | $410,000-2.4%$102/sqft |
Source: | ||
| 3/8/2018 | Price change | $419,900-4.5%$104/sqft |
Source: Fickling & Company, Inc. #143302 Report a problem | ||
Public tax history
| Year | Property taxes | Tax assessment |
|---|---|---|
| 2024 | $5,050 +13% | $198,920 +16.7% |
| 2023 | $4,469 +4.2% | $170,400 |
| 2022 | $4,289 -3.4% | $170,400 |
Find assessor info on the county website
Neighborhood: 31210
Nearby schools
GreatSchools rating
- 7/10T.G. Scott Elementary SchoolGrades: PK-5Distance: 8.5 mi
- 7/10Monroe County Middle School Banks Stephens CampusGrades: 6-8Distance: 8.5 mi
- 7/10Mary Persons High SchoolGrades: 9-12Distance: 9.8 mi
Get a cash offer in 3 minutes
Find out how much your home could sell for in as little as 3 minutes with a no-obligation cash offer.
Estimated market value$748,900
Get a cash offer in 3 minutes
Find out how much your home could sell for in as little as 3 minutes with a no-obligation cash offer.
Estimated market value
$748,900
