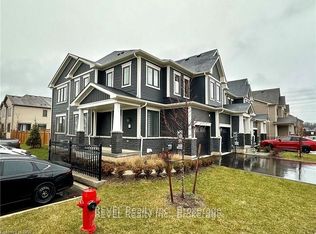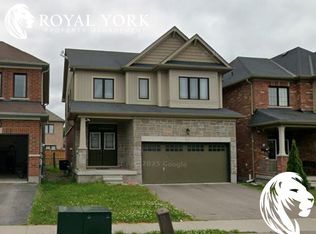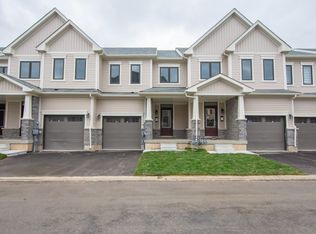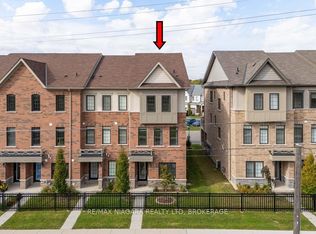Sold for $556,200
C$556,200
7789 Kalar Rd #35, Niagara Falls, ON L2H 0T4
5beds
1,706sqft
Row/Townhouse, Residential, Condominium
Built in 2022
1,941.81 Square Feet Lot
$-- Zestimate®
C$326/sqft
C$2,546 Estimated rent
Home value
Not available
Estimated sales range
Not available
$2,546/mo
Loading...
Owner options
Explore your selling options
What's special
**Modern Condo-Townhome in Prime Niagara Falls Location** Welcome to this spacious 3+2 bedroom, 3-bathroom condo-townhome, nestled in a highly sought-after family-friendly neighbourhood in Niagara Falls. This stylish townhome offers a bright, open-concept layout with thoughtful upgrades and low-maintenance living, ideal for families, professionals, or investors. **Main Floor Highlights:** Step into a modern eat-in kitchen with laminate flooring, a double sink and functional layout that flows seamlessly into the dining area with walk-out to a private garden. The expansive family room features sleek laminate flooring and an open concept design perfect for entertaining or relaxing. A 2-piece powder room completes this level for added convenience. **Comfortable Upper-Level Living:** The **primary bedroom** offers a private retreat with a walk-in closet, a 4pc ensuite, and ample natural light. Two additional bedrooms feature laminate flooring, generous closet space including another walk-in and are complemented by a second 4pc bathroom and a dedicated laundry room on the same floor. **Partially Finished Basement:** The basement awaits your finishing touches to be completed. Add your own flair to the two versatile bedrooms - ideal for guests, a home office, or gym - plus a cozy rec room with pot lights, offering plenty of additional living space. Great for multi-generational living or additional rental potential. **Unbeatable Location & Lifestyle:** Situated in a quiet, well-maintained complex, this home is just minutes from Costco, schools, grocery stores, big-box retail, and restaurants. Enjoy quick access to QEW and Hwy 420, making commuting to the GTA or nearby cities a breeze. Spend weekends exploring Niagara’s famed attractions, wine country, or hiking in Heartland Forest - all within easy reach! Whether you're looking to settle down or invest - this is the opportunity you've been waiting for! Book your private showing today!
Zillow last checked: 8 hours ago
Listing updated: September 25, 2025 at 09:16pm
Listed by:
Rakesh Babber, Salesperson,
CITYSCAPE REAL ESTATE LTD
Source: ITSO,MLS®#: 40715302Originating MLS®#: Cornerstone Association of REALTORS®
Facts & features
Interior
Bedrooms & bathrooms
- Bedrooms: 5
- Bathrooms: 2
- Full bathrooms: 1
- 1/2 bathrooms: 1
- Main level bathrooms: 1
Other
- Description: 4pc Ensuite Bathroom
- Features: 4-Piece, Laminate, Walk-in Closet
- Level: Second
Bedroom
- Description: Bedroom # 2
- Features: Laminate
- Level: Second
Bedroom
- Description: Bedroom #3
- Features: Laminate, Walk-in Closet
- Level: Second
Bedroom
- Description: Bedroom #1 in Basement
- Level: Basement
Bedroom
- Description: Bedroom #2 in Basement
- Level: Basement
Bathroom
- Features: 2-Piece, Laminate
- Level: Main
Bathroom
- Features: 4-Piece
- Level: Second
Dining room
- Description: Walk-Out to Back yard
- Features: Laminate
- Level: Main
Family room
- Features: Laminate, Open Concept
- Level: Main
Kitchen
- Description: Eat-In Kitchen
- Features: Laminate
- Level: Main
Laundry
- Level: Second
Recreation room
- Level: Basement
Heating
- Forced Air, Natural Gas
Cooling
- Central Air
Appliances
- Included: Dishwasher, Dryer, Refrigerator, Stove, Washer
Features
- In-law Capability
- Basement: Development Potential,Separate Entrance,Walk-Up Access,Full,Partially Finished
- Has fireplace: No
Interior area
- Total structure area: 2,445
- Total interior livable area: 1,706 sqft
- Finished area above ground: 1,706
- Finished area below ground: 739
Property
Parking
- Total spaces: 2
- Parking features: Attached Garage, Private Drive Single Wide
- Attached garage spaces: 1
- Uncovered spaces: 1
Features
- Frontage type: South
- Frontage length: 22.47
Lot
- Size: 1,941 sqft
- Dimensions: 22.47 x 86.42
- Features: Urban, Highway Access, Major Highway, Park, Place of Worship, Playground Nearby, Public Transit, School Bus Route, Schools
Details
- Parcel number: 649640035
- Zoning: R4
Construction
Type & style
- Home type: Townhouse
- Architectural style: Two Story
- Property subtype: Row/Townhouse, Residential, Condominium
- Attached to another structure: Yes
Materials
- Stone, Vinyl Siding
- Foundation: Poured Concrete
- Roof: Asphalt Shing
Condition
- 0-5 Years,New Construction
- New construction: Yes
- Year built: 2022
Utilities & green energy
- Sewer: Sewer (Municipal)
- Water: Municipal
Community & neighborhood
Location
- Region: Niagara Falls
HOA & financial
HOA
- Has HOA: Yes
- HOA fee: C$125 monthly
- Amenities included: None
- Services included: Common Elements
Price history
| Date | Event | Price |
|---|---|---|
| 9/26/2025 | Sold | C$556,200C$326/sqft |
Source: ITSO #40715302 Report a problem | ||
Public tax history
Tax history is unavailable.
Neighborhood: Westlake Industrial Basin
Nearby schools
GreatSchools rating
- 4/10Harry F Abate Elementary SchoolGrades: 2-6Distance: 5.2 mi
- 3/10Gaskill Preparatory SchoolGrades: 7-8Distance: 6 mi
- 3/10Niagara Falls High SchoolGrades: 9-12Distance: 6.9 mi



