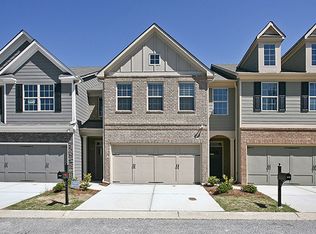Closed
$299,900
7788 Rutgers Cir, Fairburn, GA 30213
3beds
1,946sqft
Townhouse
Built in 2018
958.32 Square Feet Lot
$293,600 Zestimate®
$154/sqft
$2,149 Estimated rent
Home value
$293,600
$279,000 - $308,000
$2,149/mo
Zestimate® history
Loading...
Owner options
Explore your selling options
What's special
Price Improvement! Introducing your dream South Fulton townhome! This stunning end unit property is bathed in lots of natural light, highlighting the exquisite engineered hardwood floors that flow seamlessly throughout the main level. The cozy living room boasts a fireplace and coffered ceilings, creating an inviting atmosphere for relaxation and gatherings. An open floorplan connects the living space to the kitchen, featuring a stylish island with elegant granite countertops and stainless steel appliances. Cook and entertain with ease, and store all your culinary essentials in the generously sized pantry. As you head upstairs, you'll discover a loft area. Two spacious secondary bedrooms await, promising comfort and ample living space. A well-appointed hall bath with linen closet ensures convenience for all. The walk-in laundry room includes plenty of storage space. The oversized primary suite is a true retreat, complete with a private balcony overlooking the vibrant community. Your wardrobe will find its new home in the generously sized walk-in closet. The primary bathroom is a sanctuary in itself, featuring a separate tub and shower for unwinding after a long day. In addition the luxurious living spaces, this townhome offers access to community amenities including a refreshing swimming pool. All of this is complemented by the townhome's fantastic location, providing both convenience and a welcoming atmosphere. This townhome embodies both modern elegance and practicality, making it the perfect place to call home. Don't miss your chance to live in this beautifully lit, well-appointed gem in South Fulton! At the time of listing; rental restrictions had a 25%cap, 6 people on the waiting list, short-term leases not allowed, 12 month minimum lease required. If interested in purchasing this property for rental income, please confirm current rental restrictions by calling Community Association Management.
Zillow last checked: 8 hours ago
Listing updated: January 02, 2024 at 07:13am
Listed by:
Sherri R Mitchell 678-362-8582,
Keller Williams Realty
Bought with:
Kevin R Hartwell, 209377
HouseSold Realtors
Source: GAMLS,MLS#: 10205864
Facts & features
Interior
Bedrooms & bathrooms
- Bedrooms: 3
- Bathrooms: 3
- Full bathrooms: 2
- 1/2 bathrooms: 1
Heating
- Natural Gas
Cooling
- Ceiling Fan(s), Central Air
Appliances
- Included: Gas Water Heater, Dryer, Dishwasher, Disposal, Microwave, Oven/Range (Combo)
- Laundry: Upper Level
Features
- High Ceilings
- Flooring: Hardwood, Carpet
- Basement: None
- Number of fireplaces: 1
- Common walls with other units/homes: End Unit
Interior area
- Total structure area: 1,946
- Total interior livable area: 1,946 sqft
- Finished area above ground: 1,946
- Finished area below ground: 0
Property
Parking
- Total spaces: 2
- Parking features: Garage
- Has garage: Yes
Features
- Levels: Two
- Stories: 2
- Body of water: None
Lot
- Size: 958.32 sqft
- Features: Level
Details
- Parcel number: 09F070000337038
Construction
Type & style
- Home type: Townhouse
- Architectural style: Traditional
- Property subtype: Townhouse
- Attached to another structure: Yes
Materials
- Brick, Vinyl Siding
- Roof: Composition
Condition
- Resale
- New construction: No
- Year built: 2018
Utilities & green energy
- Sewer: Public Sewer
- Water: Public
- Utilities for property: None
Community & neighborhood
Community
- Community features: Clubhouse, Playground, Pool, Street Lights, Tennis Court(s)
Location
- Region: Fairburn
- Subdivision: Renaissance at South Park
HOA & financial
HOA
- Has HOA: Yes
- HOA fee: $150 annually
- Services included: Trash, Maintenance Grounds, Pest Control
Other
Other facts
- Listing agreement: Exclusive Right To Sell
Price history
| Date | Event | Price |
|---|---|---|
| 12/29/2023 | Sold | $299,900$154/sqft |
Source: | ||
| 12/28/2023 | Pending sale | $299,900$154/sqft |
Source: | ||
| 10/31/2023 | Price change | $299,900-3.2%$154/sqft |
Source: | ||
| 10/24/2023 | Pending sale | $309,900$159/sqft |
Source: | ||
| 9/28/2023 | Listed for sale | $309,900$159/sqft |
Source: | ||
Public tax history
| Year | Property taxes | Tax assessment |
|---|---|---|
| 2024 | $3,813 | $119,480 +2.6% |
| 2023 | -- | $116,440 +22.2% |
| 2022 | -- | $95,280 +18.4% |
Find assessor info on the county website
Neighborhood: 30213
Nearby schools
GreatSchools rating
- 6/10Oakley Elementary SchoolGrades: PK-5Distance: 2.7 mi
- 6/10Bear Creek Middle SchoolGrades: 6-8Distance: 3.2 mi
- 3/10Creekside High SchoolGrades: 9-12Distance: 3.3 mi
Schools provided by the listing agent
- Elementary: Oakley
- Middle: Bear Creek
- High: Creekside
Source: GAMLS. This data may not be complete. We recommend contacting the local school district to confirm school assignments for this home.
Get a cash offer in 3 minutes
Find out how much your home could sell for in as little as 3 minutes with a no-obligation cash offer.
Estimated market value$293,600
Get a cash offer in 3 minutes
Find out how much your home could sell for in as little as 3 minutes with a no-obligation cash offer.
Estimated market value
$293,600
