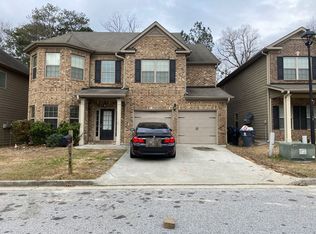The JAMESTOWN "E" floorplan is an open 2-story 5BR / 3BA home! Gleaming 5" hardwood floors flows thru the foyer, kitchen/breakfast area, and the family room. Followed by elegant shadow box trim and chair rail molding in the foyer and formal dining. 2" FAUX WOOD BLINDS THROUGHOUT! On the main floor is a large guest suite w/ a full bath, a panoramic kitchen displaying beautiful 42" Espresso raised panel cabinets, STAINLESS STEEL APPLIANCES (incl. side-by-side refrigerator), and granite countertops w/ a curved breakfast bar. The 2nd floor features a spacious owner's suite w/ sitting room, HUGE walk-in his & her closets, a luxurious tile spa bath, and 3 oversized bedrooms. *All Photos are representation and not of actual home. Selections and finishes may vary.*
This property is off market, which means it's not currently listed for sale or rent on Zillow. This may be different from what's available on other websites or public sources.
