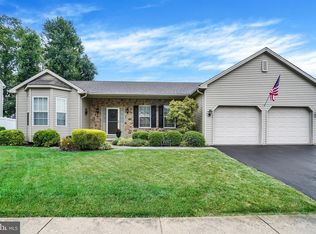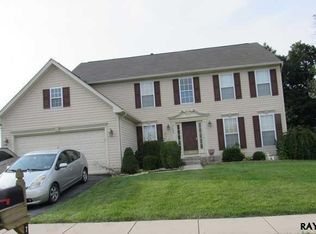Four bedroom and four bathroom Colonial style home in Dallastown Schools. Minutes to everything...schools, shopping, and I-83... great area for commuters! Walk inside to 17' ceilings in the foyer that opens to a formal dining room and formal living room with luxury vinyl plank style floors and 9' ceilings. You will notice the natural light pouring into the entire home including the finished basement from large windows throughout. The kitchen is all about open space. 9'ceilings with recessed lighting, kitchen island, ceramic tile floors flowing into a bright and airy sun-room with cathedral ceilings. Sliding door leads to a stamped concrete patio. Also off the kitchen is a family room with gas fireplace and ceiling fan. Master bedroom suite features tray ceilings, large soaking tub, walk-in shower, and two walk-in closets. Finished basement great for entertainment, with half-bathroom, and plenty of storage.
This property is off market, which means it's not currently listed for sale or rent on Zillow. This may be different from what's available on other websites or public sources.

