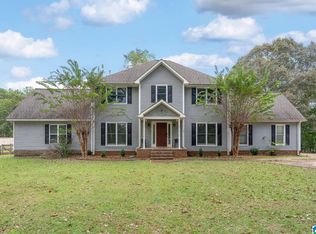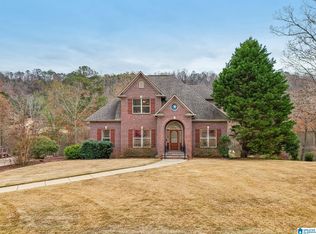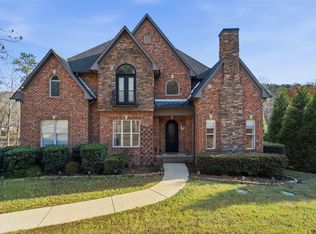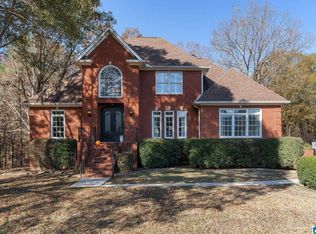This beautiful home offers a warm and refined sense of space from the moment you step inside. The open kitchen serves as the heart of the home, centered around a stunning granite island that invites gathering connections. Granite countertops stretched gracefully throughout, complemented by sleek stainless steel appliances that bring both style and ease to everyday living. All of this flows into the main living areas anchored by rich hardwood floors that extend throughout the entire home. With 4 spacious bedrooms and 3.5 thoughtfully designed baths, the home provides comfort and privacy for both residents and guests. Set on nearly 6 acres of serene land, the property offers a peaceful retreat with room to roam. A screened back deck perfect for quiet mornings or relaxed evenings. Completing the property is a generous 2,000-square-foot workshop, ideal for creative pursuits or practical projects—along with a 2-car garage and circular driveway that adds in inviting touch.
For sale
Price cut: $40K (1/8)
$675,000
7787 Kimbrell Cutoff Rd, Mc Calla, AL 35111
4beds
3,000sqft
Est.:
Single Family Residence
Built in 2006
5.6 Acres Lot
$-- Zestimate®
$225/sqft
$-- HOA
What's special
Sleek stainless steel appliancesStunning granite islandRich hardwood floorsOpen kitchenGranite countertops
- 52 days |
- 742 |
- 24 |
Zillow last checked: 8 hours ago
Listing updated: 23 hours ago
Listed by:
San Johnson 205-225-2700,
Keller Williams Metro South
Source: GALMLS,MLS#: 21437882
Tour with a local agent
Facts & features
Interior
Bedrooms & bathrooms
- Bedrooms: 4
- Bathrooms: 4
- Full bathrooms: 3
- 1/2 bathrooms: 1
Rooms
- Room types: Bedroom, Breakfast Room (ROOM), Dining Room, Bathroom, Great Room, Half Bath (ROOM), Kitchen, Master Bathroom, Master Bedroom
Primary bedroom
- Level: First
Bedroom 1
- Level: First
Bedroom 2
- Level: First
Bedroom 3
- Level: First
Primary bathroom
- Level: First
Bathroom 1
- Level: First
Bathroom 3
- Level: First
Dining room
- Level: First
Kitchen
- Features: Stone Counters
- Level: First
Basement
- Area: 0
Heating
- Dual Systems (HEAT)
Cooling
- Central Air, Dual
Appliances
- Included: Electric Cooktop, Dishwasher, Microwave, Electric Oven, Self Cleaning Oven, Refrigerator, Stainless Steel Appliance(s), Gas Water Heater
- Laundry: Electric Dryer Hookup, Washer Hookup, Main Level, Laundry Room, Laundry (ROOM), Yes
Features
- Recessed Lighting, Split Bedroom, High Ceilings, Cathedral/Vaulted, Crown Molding, Smooth Ceilings, Tray Ceiling(s), Soaking Tub, Linen Closet, Separate Shower, Double Vanity, Sitting Area in Master, Split Bedrooms, Walk-In Closet(s), Dressing Room
- Flooring: Hardwood, Tile
- Basement: Crawl Space
- Attic: Pull Down Stairs,Yes
- Number of fireplaces: 1
- Fireplace features: Brick (FIREPL), Gas Log, Great Room, Gas
Interior area
- Total interior livable area: 3,000 sqft
- Finished area above ground: 3,000
- Finished area below ground: 0
Video & virtual tour
Property
Parking
- Total spaces: 2
- Parking features: Parking (MLVL), Garage Faces Side
- Garage spaces: 2
Features
- Levels: One
- Stories: 1
- Patio & porch: Covered, Screened, Patio, Porch Screened, Covered (DECK), Screened (DECK), Deck
- Pool features: None
- Has spa: Yes
- Spa features: Bath
- Fencing: Fenced
- Has view: Yes
- View description: None
- Waterfront features: No
Lot
- Size: 5.6 Acres
Details
- Additional structures: Barn(s), Workshop
- Parcel number: 4300213000002.005
- Special conditions: N/A
Construction
Type & style
- Home type: SingleFamily
- Property subtype: Single Family Residence
Materials
- Brick
Condition
- Year built: 2006
Utilities & green energy
- Sewer: Septic Tank
- Water: Public
- Utilities for property: Underground Utilities
Community & HOA
Community
- Security: Security System
- Subdivision: None
Location
- Region: Mc Calla
Financial & listing details
- Price per square foot: $225/sqft
- Price range: $675K - $675K
- Date on market: 11/29/2025
Estimated market value
Not available
Estimated sales range
Not available
Not available
Price history
Price history
| Date | Event | Price |
|---|---|---|
| 1/8/2026 | Price change | $675,000-5.6%$225/sqft |
Source: | ||
| 11/29/2025 | Price change | $715,000-16.4%$238/sqft |
Source: | ||
| 11/17/2025 | Listed for sale | $855,000+92.1%$285/sqft |
Source: Owner Report a problem | ||
| 11/15/2021 | Sold | $445,000-3.2%$148/sqft |
Source: | ||
| 10/4/2021 | Contingent | $459,900$153/sqft |
Source: | ||
Public tax history
Public tax history
Tax history is unavailable.BuyAbility℠ payment
Est. payment
$3,791/mo
Principal & interest
$3212
Property taxes
$343
Home insurance
$236
Climate risks
Neighborhood: 35111
Nearby schools
GreatSchools rating
- 7/10Mcadory Elementary SchoolGrades: PK-5Distance: 1.5 mi
- 8/10Mcadory Middle SchoolGrades: 6-8Distance: 5.1 mi
- 3/10Mcadory High SchoolGrades: 9-12Distance: 5.3 mi
Schools provided by the listing agent
- Elementary: Mcadory
- Middle: Mcadory
- High: Mcadory
Source: GALMLS. This data may not be complete. We recommend contacting the local school district to confirm school assignments for this home.
- Loading
- Loading




