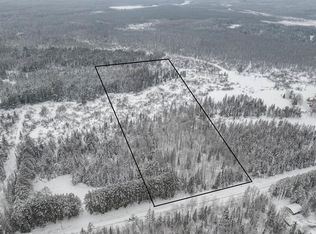Sold for $205,000 on 02/08/24
$205,000
7786 S Town Hall Rd, Hawthorne, WI 54842
4beds
1,971sqft
Single Family Residence
Built in 1954
1.25 Acres Lot
$241,000 Zestimate®
$104/sqft
$1,806 Estimated rent
Home value
$241,000
$224,000 - $260,000
$1,806/mo
Zestimate® history
Loading...
Owner options
Explore your selling options
What's special
Are you looking for a tranquil setting a short distance from the conveniences of Superior and Solon Springs. Look no further. This four bedroom home is it. This home has an updated kitchen, newer stainless steel appliances, furnace, water heater, The woodwork inside gives it immeasurable charm and character New well, roof, fascia, soffit and paint. Large garage with work area. Apple and Plum trees planted a few years ago are now bearing fruit for the first time. Fenced garden, Raspberry patch. MOTIVATED SELLER!!
Zillow last checked: 8 hours ago
Listing updated: September 08, 2025 at 04:18pm
Listed by:
Mark Hoglund 715-682-2561,
RE/MAX Professionals - Ashland
Bought with:
Colette Ogren, WI 70600-94
RE/MAX Results
Source: Lake Superior Area Realtors,MLS#: 6111047
Facts & features
Interior
Bedrooms & bathrooms
- Bedrooms: 4
- Bathrooms: 1
- 3/4 bathrooms: 1
- Main level bedrooms: 1
Bedroom
- Level: Main
- Area: 144 Square Feet
- Dimensions: 12 x 12
Bedroom
- Level: Second
- Area: 216 Square Feet
- Dimensions: 18 x 12
Bedroom
- Level: Second
- Area: 108 Square Feet
- Dimensions: 12 x 9
Bedroom
- Level: Second
- Area: 60 Square Feet
- Dimensions: 10 x 6
Bathroom
- Description: 3/4 bath, large tile shower
- Level: Main
- Area: 54 Square Feet
- Dimensions: 9 x 6
Dining room
- Level: Main
- Area: 256 Square Feet
- Dimensions: 16 x 16
Entry hall
- Level: Main
- Area: 81 Square Feet
- Dimensions: 9 x 9
Kitchen
- Description: Wood floors, granite countertops, new stainless steel appliances, gas range, new fixtures, tile back splash
- Level: Main
- Area: 176 Square Feet
- Dimensions: 16 x 11
Living room
- Level: Main
- Area: 180 Square Feet
- Dimensions: 12 x 15
Other
- Level: Main
- Area: 300 Square Feet
- Dimensions: 25 x 12
Heating
- Propane
Cooling
- Central Air
Appliances
- Included: Dryer, Microwave, Range, Refrigerator, Washer
Features
- Basement: Full,Unfinished,Washer Hook-Ups,Dryer Hook-Ups
- Has fireplace: No
Interior area
- Total interior livable area: 1,971 sqft
- Finished area above ground: 1,971
- Finished area below ground: 0
Property
Parking
- Total spaces: 4
- Parking features: Detached, Electrical Service, Insulation, Slab
- Garage spaces: 4
Lot
- Size: 1.25 Acres
- Dimensions: 1.25
Details
- Additional structures: Barn(s), Chicken Coop/Barn
- Foundation area: 109512
- Parcel number: HA0140031800
Construction
Type & style
- Home type: SingleFamily
- Architectural style: Traditional
- Property subtype: Single Family Residence
Materials
- Stucco, Frame/Wood
- Foundation: Concrete Perimeter
- Roof: Asphalt Shingle
Condition
- Previously Owned
- Year built: 1954
Utilities & green energy
- Electric: Dahlberg
- Sewer: Private Sewer
- Water: Drilled
Community & neighborhood
Location
- Region: Hawthorne
Price history
| Date | Event | Price |
|---|---|---|
| 2/8/2024 | Sold | $205,000-8.9%$104/sqft |
Source: | ||
| 2/8/2024 | Pending sale | $225,000$114/sqft |
Source: | ||
| 12/10/2023 | Contingent | $225,000$114/sqft |
Source: | ||
| 12/9/2023 | Listed for sale | $225,000$114/sqft |
Source: | ||
| 12/9/2023 | Contingent | $225,000$114/sqft |
Source: | ||
Public tax history
| Year | Property taxes | Tax assessment |
|---|---|---|
| 2024 | $2,192 +52.6% | $155,800 +39.6% |
| 2023 | $1,436 +7% | $111,600 |
| 2022 | $1,342 +3.5% | $111,600 |
Find assessor info on the county website
Neighborhood: 54842
Nearby schools
GreatSchools rating
- 6/10Northwestern Elementary SchoolGrades: PK-5Distance: 8.5 mi
- 6/10Northwestern Middle SchoolGrades: 6-8Distance: 8.7 mi
- 6/10Northwestern High SchoolGrades: 9-12Distance: 10 mi

Get pre-qualified for a loan
At Zillow Home Loans, we can pre-qualify you in as little as 5 minutes with no impact to your credit score.An equal housing lender. NMLS #10287.
