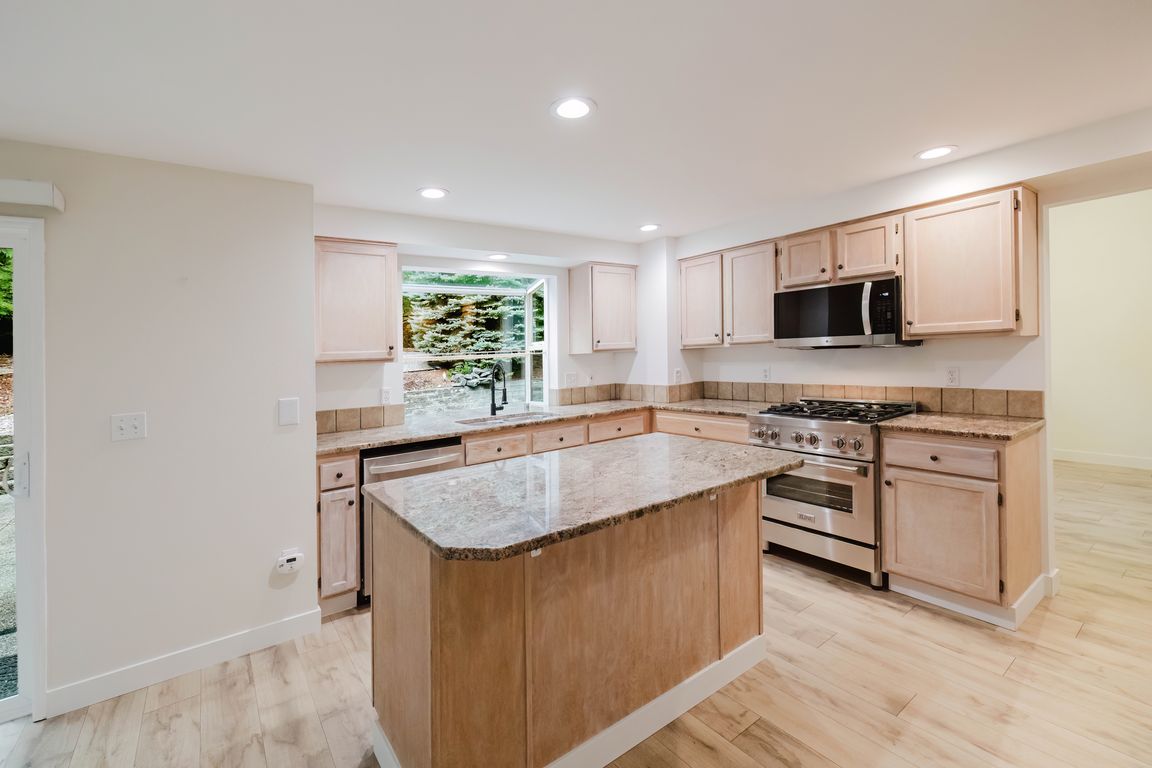
Pending inspection
$699,900
4beds
2,272sqft
7786 Broadstone Place SW, Port Orchard, WA 98367
4beds
2,272sqft
Single family residence
Built in 2001
0.27 Acres
3 Attached garage spaces
$308 price/sqft
$208 quarterly HOA fee
What's special
Cozy gas fireplacePrivate backyardUpdated kitchenSoaring ceilingsLow-maintenance landscapingUpdated bathroomDouble sinks
Beautiful home that has been immaculately maintained. 4-bedrooms + main floor office, soaring ceilings, & brand-new floors on the main level. Enjoy spacious living & family rooms, updated kitchen w/granite counters, spacious pantry, brand new stainless steel appliances. Family room w/cozy gas fireplace leads out to your private patio. Upstairs primary ...
- 8 days |
- 744 |
- 38 |
Source: NWMLS,MLS#: 2440435
Travel times
Family Room
Kitchen
Primary Bedroom
Primary Bathroom
Office
Living Room
Outdoor 1
Zillow last checked: 7 hours ago
Listing updated: October 05, 2025 at 07:48pm
Listed by:
Maria Byrd,
Paramount Real Estate Group
Source: NWMLS,MLS#: 2440435
Facts & features
Interior
Bedrooms & bathrooms
- Bedrooms: 4
- Bathrooms: 3
- Full bathrooms: 2
- 1/2 bathrooms: 1
- Main level bathrooms: 3
Bathroom full
- Level: Main
Bathroom full
- Level: Main
Other
- Level: Main
Den office
- Level: Main
Dining room
- Level: Main
Entry hall
- Level: Main
Family room
- Level: Main
Kitchen with eating space
- Level: Main
Living room
- Level: Main
Utility room
- Level: Main
Heating
- Fireplace, Forced Air, Electric, Natural Gas
Cooling
- Central Air
Appliances
- Included: Dishwasher(s), Disposal, Microwave(s), Refrigerator(s), See Remarks, Washer(s), Garbage Disposal
Features
- Bath Off Primary, Dining Room
- Flooring: Vinyl Plank, Carpet
- Windows: Double Pane/Storm Window
- Basement: None
- Number of fireplaces: 2
- Fireplace features: Gas, Lower Level: 1, Upper Level: 1, Fireplace
Interior area
- Total structure area: 2,272
- Total interior livable area: 2,272 sqft
Video & virtual tour
Property
Parking
- Total spaces: 3
- Parking features: Attached Garage
- Attached garage spaces: 3
Features
- Levels: Two
- Stories: 2
- Entry location: Main
- Patio & porch: Bath Off Primary, Double Pane/Storm Window, Dining Room, Fireplace, Fireplace (Primary Bedroom), Vaulted Ceiling(s), Walk-In Closet(s)
Lot
- Size: 0.27 Acres
- Features: Dead End Street, Paved, Gas Available, Patio
- Topography: Level
- Residential vegetation: Garden Space
Details
- Parcel number: 53580000070000
- Special conditions: Standard
Construction
Type & style
- Home type: SingleFamily
- Property subtype: Single Family Residence
Materials
- Wood Products
- Foundation: Poured Concrete
- Roof: Composition
Condition
- Very Good
- Year built: 2001
Utilities & green energy
- Electric: Company: PSE
- Sewer: Sewer Connected, Company: City of Port Orchard
- Water: Public, Company: City of Port Orchard
Community & HOA
Community
- Subdivision: McCormick
HOA
- HOA fee: $208 quarterly
Location
- Region: Port Orchard
Financial & listing details
- Price per square foot: $308/sqft
- Tax assessed value: $542,450
- Annual tax amount: $4,733
- Date on market: 10/1/2025
- Listing terms: Cash Out,Conventional,FHA,VA Loan
- Inclusions: Dishwasher(s), Garbage Disposal, Microwave(s), Refrigerator(s), See Remarks, Washer(s)
- Cumulative days on market: 9 days