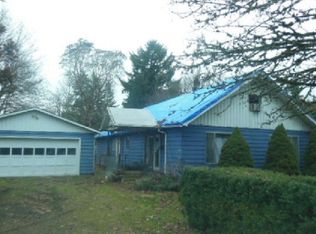Sold
$465,000
77859 Mosby Creek Rd, Cottage Grove, OR 97424
4beds
1,670sqft
Residential, Single Family Residence
Built in 1927
0.59 Acres Lot
$466,500 Zestimate®
$278/sqft
$2,516 Estimated rent
Home value
$466,500
$425,000 - $513,000
$2,516/mo
Zestimate® history
Loading...
Owner options
Explore your selling options
What's special
Amazing price for house redone top to bottom with so many amenities! Fully updated and remodeled single story home in great location just outside of town near the Row River Trailhead entrance, close to bike paths, parks and hospital and minutes to town! This property features a large fenced lot with mature fruit trees, grapes, garden area, sheds, out buildings, a large detached ADU/studio/work area with separate entrance, kitchenette and bathroom, extended deep garage and carport. In the home you will find a new roof, new flooring, new ductless heat pump, large bedrooms, sliding barn doors, large picture windows, and new fixtures. The kitchen features new stainless steel appliances, quartz countertops, beautiful backsplash, lots of counter top space, eat bar, and formal dining with porch access. There is a beautiful primary suite with vaulted cedar ship-lap ceilings, dual quartz vanity, new jetted tub, beautiful tile floors and tile surround. All of this on a large fenced lot with loads of parking and room for recreational vehicles. zero down financing available through USDA loans. Motivated sellers!
Zillow last checked: 8 hours ago
Listing updated: January 19, 2025 at 11:44pm
Listed by:
Heather Tipler 541-844-8425,
Hybrid Real Estate
Bought with:
Brett Herring, 201228460
Real Broker
Source: RMLS (OR),MLS#: 24199679
Facts & features
Interior
Bedrooms & bathrooms
- Bedrooms: 4
- Bathrooms: 3
- Full bathrooms: 3
- Main level bathrooms: 3
Primary bedroom
- Features: Bay Window, Deck, Sliding Doors, Bathtub With Shower, Double Sinks, Engineered Hardwood, Ensuite, Quartz, Tile Floor, Vaulted Ceiling
- Level: Main
- Area: 180
- Dimensions: 10 x 18
Bedroom 2
- Features: Closet, Engineered Hardwood
- Level: Main
- Area: 130
- Dimensions: 13 x 10
Bedroom 3
- Features: Closet, Engineered Hardwood
- Level: Main
- Area: 150
- Dimensions: 15 x 10
Bedroom 4
- Features: Closet, Engineered Hardwood
- Level: Main
- Area: 121
- Dimensions: 11 x 11
Dining room
- Features: Sliding Doors, Engineered Hardwood
- Level: Main
- Area: 72
- Dimensions: 9 x 8
Kitchen
- Features: Dishwasher, Disposal, Updated Remodeled, Engineered Hardwood, Free Standing Range, Quartz
- Level: Main
- Area: 210
- Width: 15
Living room
- Features: Fireplace, Engineered Hardwood
- Level: Main
- Area: 420
- Dimensions: 28 x 15
Heating
- Baseboard, Ductless, Fireplace(s)
Cooling
- Heat Pump
Appliances
- Included: Dishwasher, Free-Standing Range, Range Hood, Washer/Dryer, Disposal, Electric Water Heater
- Laundry: Laundry Room
Features
- Quartz, Closet, Updated Remodeled, Bathtub With Shower, Double Vanity, Vaulted Ceiling(s), Bathroom, Kitchen, Tile
- Flooring: Engineered Hardwood, Tile
- Doors: Sliding Doors
- Windows: Double Pane Windows, Bay Window(s)
- Basement: Crawl Space
- Number of fireplaces: 1
- Fireplace features: Wood Burning
Interior area
- Total structure area: 1,670
- Total interior livable area: 1,670 sqft
Property
Parking
- Total spaces: 1
- Parking features: Carport, Driveway, RV Access/Parking, RV Boat Storage, Detached, Extra Deep Garage
- Garage spaces: 1
- Has carport: Yes
- Has uncovered spaces: Yes
Accessibility
- Accessibility features: Garage On Main, Main Floor Bedroom Bath, One Level, Accessibility
Features
- Levels: One
- Stories: 1
- Patio & porch: Deck, Porch
- Exterior features: Yard
- Fencing: Fenced
- Has view: Yes
- View description: Territorial
Lot
- Size: 0.59 Acres
- Features: Gated, Level, Trees, SqFt 20000 to Acres1
Details
- Additional structures: Other Structures Bedrooms Total (1), Other Structures Bathrooms Total (1), GuestQuarters, RVParking, RVBoatStorage, Workshop
- Parcel number: 0936128
Construction
Type & style
- Home type: SingleFamily
- Architectural style: Contemporary
- Property subtype: Residential, Single Family Residence
Materials
- T111 Siding, Wood Siding, Wood Composite
- Foundation: Block
- Roof: Shingle
Condition
- Resale,Updated/Remodeled
- New construction: No
- Year built: 1927
Utilities & green energy
- Sewer: Septic Tank
- Water: Well
Community & neighborhood
Security
- Security features: None
Location
- Region: Cottage Grove
Other
Other facts
- Listing terms: Cash,Conventional,USDA Loan,VA Loan
- Road surface type: Paved
Price history
| Date | Event | Price |
|---|---|---|
| 1/16/2025 | Sold | $465,000-1.1%$278/sqft |
Source: | ||
| 11/27/2024 | Pending sale | $470,000$281/sqft |
Source: | ||
| 11/13/2024 | Price change | $470,000-5.8%$281/sqft |
Source: | ||
| 4/19/2024 | Listed for sale | $499,000+95.8%$299/sqft |
Source: | ||
| 9/1/2023 | Sold | $254,900$153/sqft |
Source: | ||
Public tax history
| Year | Property taxes | Tax assessment |
|---|---|---|
| 2025 | $3,510 +29.5% | $244,490 +3% |
| 2024 | $2,710 +59.4% | $237,369 +63.8% |
| 2023 | $1,700 +4.5% | $144,939 +3% |
Find assessor info on the county website
Neighborhood: 97424
Nearby schools
GreatSchools rating
- 5/10Harrison Elementary SchoolGrades: K-5Distance: 2.7 mi
- 5/10Lincoln Middle SchoolGrades: 6-8Distance: 3.1 mi
- 5/10Cottage Grove High SchoolGrades: 9-12Distance: 3.5 mi
Schools provided by the listing agent
- Elementary: Harrison
- Middle: Lincoln
- High: Cottage Grove
Source: RMLS (OR). This data may not be complete. We recommend contacting the local school district to confirm school assignments for this home.
Get pre-qualified for a loan
At Zillow Home Loans, we can pre-qualify you in as little as 5 minutes with no impact to your credit score.An equal housing lender. NMLS #10287.
Sell for more on Zillow
Get a Zillow Showcase℠ listing at no additional cost and you could sell for .
$466,500
2% more+$9,330
With Zillow Showcase(estimated)$475,830
